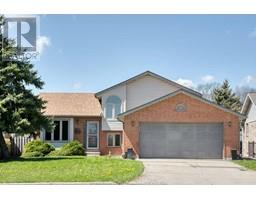853 BUCKINGHAM, Windsor, Ontario, CA
Address: 853 BUCKINGHAM, Windsor, Ontario
Summary Report Property
- MKT ID25016468
- Building TypeHouse
- Property TypeSingle Family
- StatusBuy
- Added6 days ago
- Bedrooms4
- Bathrooms2
- Area0 sq. ft.
- DirectionNo Data
- Added On09 Jul 2025
Property Overview
Welcome to 853 Buckingham, a beautifully maintained home in the highly desirable East Riverside neighbourhood — just minutes from Windsor’s stunning riverfront trails and parks. This spacious 3+1 bedroom, 2 full bath home offers exceptional value with key updates throughout, including a newer roof, furnace, and A/C, a tankless water heater, and all appliances under 5 years old. The fully finished basement and separate side entrance present excellent potential for a second unit or in-law suite. Extensive exterior upgrades include concrete driveway and patio (2021), full exterior waterproofing, French drains, sump pump, and backwater valve for peace of mind. The deep, fenced yard and oversized 1.5-car garage complete this perfect family home, ideally located near top schools, shopping, trails, and more.Call the listing agent for more information or to schedule your private showing. (id:51532)
Tags
| Property Summary |
|---|
| Building |
|---|
| Land |
|---|
| Level | Rooms | Dimensions |
|---|---|---|
| Second level | Storage | Measurements not available |
| Primary Bedroom | Measurements not available | |
| Basement | Laundry room | Measurements not available |
| Workshop | Measurements not available | |
| Bedroom | Measurements not available | |
| 3pc Bathroom | Measurements not available | |
| Family room/Fireplace | Measurements not available | |
| Main level | Bedroom | Measurements not available |
| Bedroom | Measurements not available | |
| 4pc Bathroom | Measurements not available | |
| Storage | Measurements not available | |
| Kitchen | Measurements not available | |
| Living room | Measurements not available | |
| Dining room | Measurements not available | |
| Foyer | Measurements not available |
| Features | |||||
|---|---|---|---|---|---|
| Double width or more driveway | Concrete Driveway | Finished Driveway | |||
| Detached Garage | Garage | Dishwasher | |||
| Dryer | Microwave Range Hood Combo | Refrigerator | |||
| Stove | Washer | Central air conditioning | |||





























































