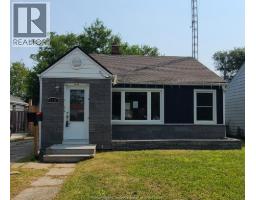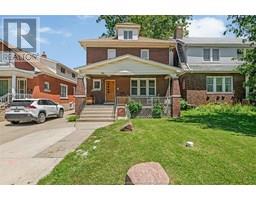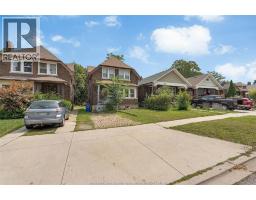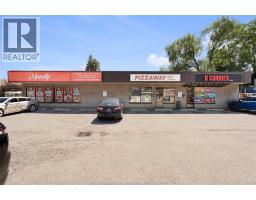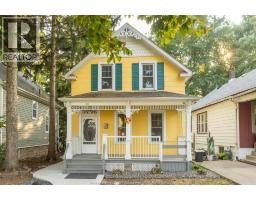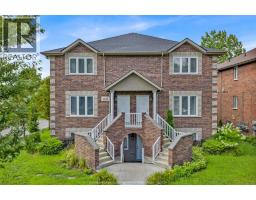910 JEFFERSON BOULEVARD, Windsor, Ontario, CA
Address: 910 JEFFERSON BOULEVARD, Windsor, Ontario
Summary Report Property
- MKT ID25017991
- Building TypeHouse
- Property TypeSingle Family
- StatusBuy
- Added1 weeks ago
- Bedrooms3
- Bathrooms3
- Area0 sq. ft.
- DirectionNo Data
- Added On22 Aug 2025
Property Overview
This beautiful three-bedroom, two-and-a-half-bathroom home has been family-owned for over 20 years and now ready for new owners. In a family-friendly neighbourhood, this house is easily accessible to parks and the David Suzuki School and is within walking distance of Riverside Drive. So many updates to list, including new flooring, a tankless water tank, and a new pool pump, an insulated crawl space, to many to list (please see attached) . You'll enjoy the heated 2.5-car garage, a perfect man cave; the on-ground swimming pool is perfect for hot summer days, and there's another side yard that could be turned into an extra unit. This house has two driveways, one in front of the house and one on the side. Call me to arrange a showing today, taking offers as they come. (id:51532)
Tags
| Property Summary |
|---|
| Building |
|---|
| Land |
|---|
| Level | Rooms | Dimensions |
|---|---|---|
| Second level | 3pc Bathroom | Measurements not available |
| Bedroom | Measurements not available | |
| Main level | 4pc Bathroom | Measurements not available |
| 2pc Bathroom | Measurements not available | |
| Workshop | Measurements not available | |
| Laundry room | Measurements not available | |
| Kitchen | Measurements not available | |
| Bedroom | Measurements not available | |
| Bedroom | Measurements not available | |
| Eating area | Measurements not available | |
| Living room | Measurements not available |
| Features | |||||
|---|---|---|---|---|---|
| Concrete Driveway | Finished Driveway | Front Driveway | |||
| Rear Driveway | Garage | Heated Garage | |||
| Inside Entry | Dishwasher | Dryer | |||
| Microwave Range Hood Combo | Refrigerator | Stove | |||
| Washer | Central air conditioning | ||||





































