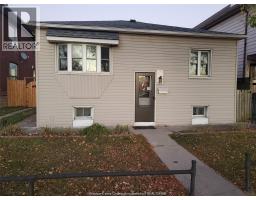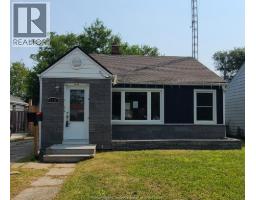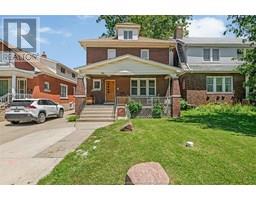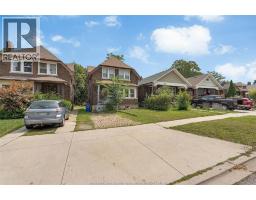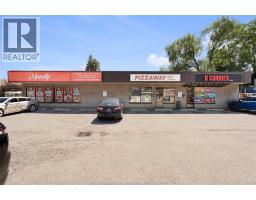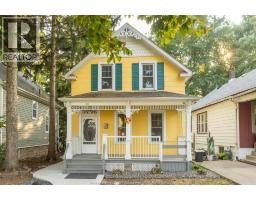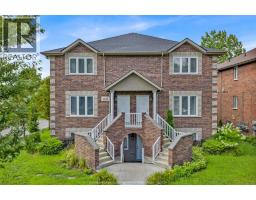934 CHATEAU AVENUE, Windsor, Ontario, CA
Address: 934 CHATEAU AVENUE, Windsor, Ontario
Summary Report Property
- MKT ID25021210
- Building TypeHouse
- Property TypeSingle Family
- StatusBuy
- Added1 weeks ago
- Bedrooms4
- Bathrooms6
- Area2800 sq. ft.
- DirectionNo Data
- Added On23 Aug 2025
Property Overview
Stunning & Stylish Custom Lakeland Home in Prime Location! This beautifully designed 2-storey home offers beautifully finished living space, perfectly suited for large or multi-generational families. Featuring 5 spacious bedrooms, 5.5 bathrooms, and a fully finished basement, this home delivers the ideal blend of space, privacy, and upscale comfort. The inviting foyer opens to a bright, open-concept layout with elegant tile and hardwood flooring throughout. The custom kitchen showcases granite countertops, premium cabinetry, and high-end finishes—an entertainer’s dream. Retreat to the luxurious primary suite with a deep soaker tub and glass-tiled shower. The finished basement provides exceptional flexibility, complete with a generous rec room, 1.5 bathrooms, and a private guest suite—ideal for visitors or extended family. Meticulously maintained and truly move-in ready, this exceptional home combines timeless elegance with modern functionality. Don't miss your chance! (id:51532)
Tags
| Property Summary |
|---|
| Building |
|---|
| Land |
|---|
| Level | Rooms | Dimensions |
|---|---|---|
| Second level | 3pc Ensuite bath | Measurements not available |
| 3pc Bathroom | Measurements not available | |
| 4pc Ensuite bath | Measurements not available | |
| Laundry room | Measurements not available | |
| Bedroom | Measurements not available | |
| Bedroom | Measurements not available | |
| Bedroom | Measurements not available | |
| Primary Bedroom | Measurements not available | |
| Basement | 3pc Bathroom | Measurements not available |
| Lower level | 2pc Bathroom | Measurements not available |
| Utility room | Measurements not available | |
| Bedroom | Measurements not available | |
| Family room/Fireplace | Measurements not available | |
| Main level | 3pc Bathroom | Measurements not available |
| Office | Measurements not available | |
| Eating area | Measurements not available | |
| Kitchen | Measurements not available | |
| Dining room | Measurements not available | |
| Living room/Fireplace | Measurements not available | |
| Foyer | Measurements not available |
| Features | |||||
|---|---|---|---|---|---|
| Double width or more driveway | Concrete Driveway | Finished Driveway | |||
| Front Driveway | Attached Garage | Garage | |||
| Inside Entry | Dishwasher | Dryer | |||
| Refrigerator | Stove | Washer | |||
| Central air conditioning | |||||







































