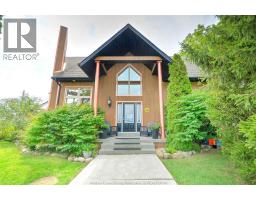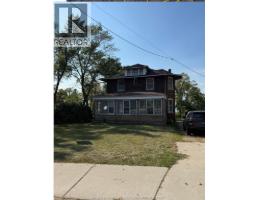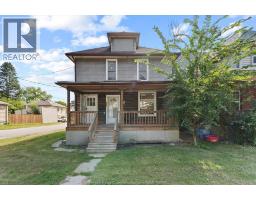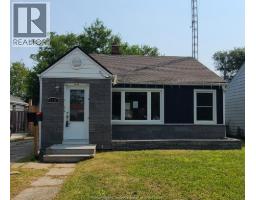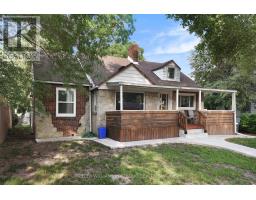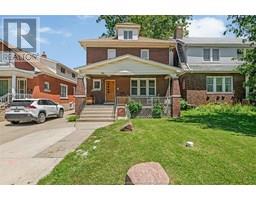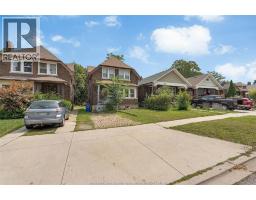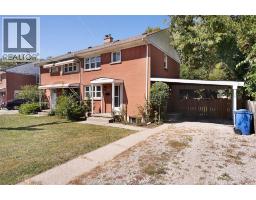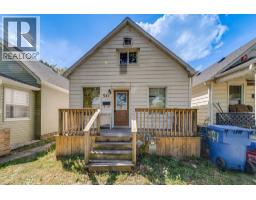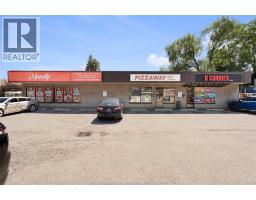9715 OSBORN, Windsor, Ontario, CA
Address: 9715 OSBORN, Windsor, Ontario
Summary Report Property
- MKT ID25021625
- Building TypeHouse
- Property TypeSingle Family
- StatusBuy
- Added4 weeks ago
- Bedrooms5
- Bathrooms2
- Area0 sq. ft.
- DirectionNo Data
- Added On27 Aug 2025
Property Overview
FIRST TIME ON THE MARKET, THIS LOVELY HOME, WHICH HAS BEEN IN THE SAME FAMILY SINCE 1971 IS READY TO PASS OWNERSHIP TO A NEW FAMILY TO CREATE SWEET MEMORIES. THIS SPACIOUS BI-LEVEL BOASTS 3+2 BEDROOMS, 2 FULL BATHROOMS, 2.5 CAR DETACHED GARAGE CURRENTLY USED AS A WORKSHOP. THE KITCHEN HAS BEEN BEAUTIFULLY RENOVATED IN AN ITALIAN STYLE KITCHEN COMPLETE W/ 2 BUILT-IN OVENS, GAS STOVE COOKTOP, PLENTY OF CABINETS AND GORGEOUS RUSTIC BUTCHER BLOCK COUNTER TOPS. THE LOWER LEVEL INCLUDES A SELF-CONTAINED SUITE WITH 2 BEDROOMS, 3-PIECE BATH, AN OPEN CONCEPT LIVING, DINING AND KITCHEN AS WELL AS A GRADE ENTRANCE TO THE FENCED YARD. PERFECT FOR IN-LAW SUITE OR RENTAL FOR EXTRA INCOME. YOU CAN PARK YOUR CARS, TRUCKS AND BOAT IN YOUR LONG AND WIDE DRIVEWAY. COME CHECK IT OUT! VIEWING OFFERS ON SEP 3 WEDNESDAY AT 5PM. PRE-EMPTIVE OFFERS ARE WELCOME. (id:51532)
Tags
| Property Summary |
|---|
| Building |
|---|
| Land |
|---|
| Level | Rooms | Dimensions |
|---|---|---|
| Lower level | Utility room | Measurements not available |
| Laundry room | Measurements not available | |
| Kitchen | Measurements not available | |
| Dining room | Measurements not available | |
| Family room | Measurements not available | |
| Bedroom | Measurements not available | |
| Bedroom | Measurements not available | |
| 3pc Bathroom | Measurements not available | |
| Main level | 4pc Bathroom | Measurements not available |
| Bedroom | Measurements not available | |
| Bedroom | Measurements not available | |
| Primary Bedroom | Measurements not available | |
| Kitchen | Measurements not available | |
| Eating area | Measurements not available | |
| Living room | Measurements not available | |
| Foyer | Measurements not available |
| Features | |||||
|---|---|---|---|---|---|
| Finished Driveway | Side Driveway | Detached Garage | |||
| Garage | Cooktop | Dishwasher | |||
| Dryer | Microwave | Stove | |||
| Washer | Oven | Two Refrigerators | |||
| Central air conditioning | |||||





































