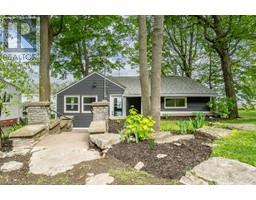8 BERNIES Lane 04 - The Islands, Wolfe Island, Ontario, CA
Address: 8 BERNIES Lane, Wolfe Island, Ontario
Summary Report Property
- MKT ID40629637
- Building TypeHouse
- Property TypeSingle Family
- StatusBuy
- Added13 weeks ago
- Bedrooms3
- Bathrooms2
- Area1300 sq. ft.
- DirectionNo Data
- Added On19 Aug 2024
Property Overview
Indulge in the serene beauty of your new waterfront retreat on Wolfe Island. Picture yourself relaxing in this picturesque setting, just steps away from the shoreline where your boat awaits at the welcoming L-shaped dock. The pristine waters, with a depth of approximately six feet at the edge, accommodate not just one but multiple boats, catering to your aquatic adventures. This enchanting property boasts a unique charm, featuring a log home with a striking red roof on one side and elegant board and batten on the other. Offering three cozy bedrooms and additional sleeping space for guests, there's plenty of room for family gatherings and memorable get-togethers. The expansive decks beckon you to soak in the sunshine during the day, while the inviting wood stove, set amidst a backdrop of natural stone, promises warmth and comfort on cool evenings. Embrace the breathtaking water views that grace this property, allowing you to witness both the mesmerizing sunrise and the tranquil sunset from this enchanting haven in the Thousand Islands. Don't miss the opportunity to experience the unparalleled lifestyle on the St Lawrence River. Contact me today to embark on your journey towards embracing the joys of waterfront living in this remarkable abode. (id:51532)
Tags
| Property Summary |
|---|
| Building |
|---|
| Land |
|---|
| Level | Rooms | Dimensions |
|---|---|---|
| Second level | Bedroom | 21'7'' x 17'2'' |
| Main level | 2pc Bathroom | Measurements not available |
| Dining room | 13'3'' x 11'6'' | |
| Living room | 16'4'' x 13'5'' | |
| Bedroom | 23'9'' x 9'8'' | |
| Full bathroom | Measurements not available | |
| Primary Bedroom | 8'6'' x 10'3'' | |
| Breakfast | 14'9'' x 5'10'' | |
| Kitchen | 14'9'' x 9'9'' |
| Features | |||||
|---|---|---|---|---|---|
| Country residential | Microwave | Refrigerator | |||
| Satellite Dish | Stove | Window Coverings | |||
| None | |||||





















































