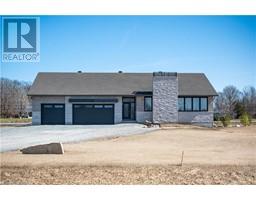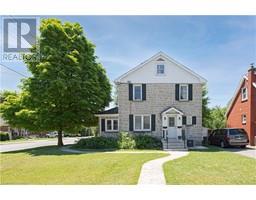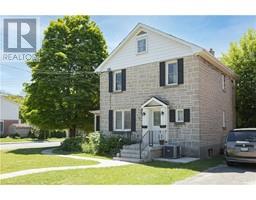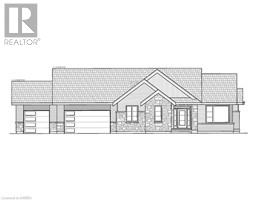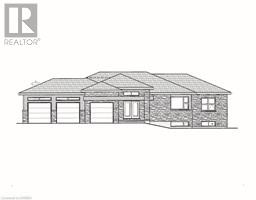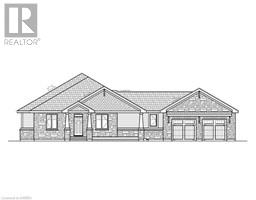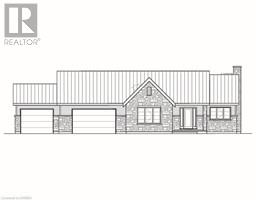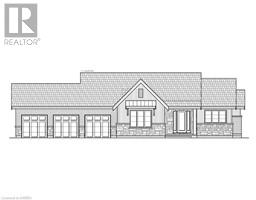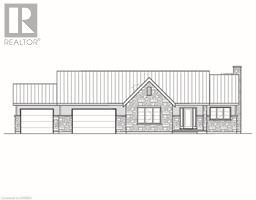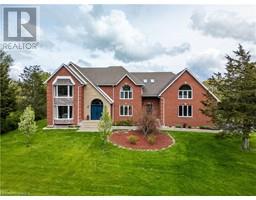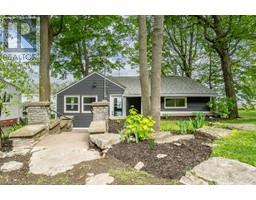1843 HIGHWAY 95 04 - The Islands, Wolfe Island, Ontario, CA
Address: 1843 HIGHWAY 95, Wolfe Island, Ontario
Summary Report Property
- MKT ID40597567
- Building TypeHouse
- Property TypeSingle Family
- StatusBuy
- Added22 weeks ago
- Bedrooms6
- Bathrooms4
- Area3690 sq. ft.
- DirectionNo Data
- Added On18 Jun 2024
Property Overview
Welcome home to your own piece of paradise, where Lake Ontario ends and the St. Lawrence River welcomes you into the Thousand Islands. This log home sits on more than 300 feet of south east exposure which will allow you to enjoy the breathtaking sunrises over the water from your elevated panoramic view. Whether you are looking for a vacation get-away or a family home, you will find everything you could ask for here. The main building offers 6 bedrooms, 4 full bathrooms, an in-law suite on the lower level with a walkout directly to the oversized screened in porch. The main floor welcomes you with immediate views of the expansive bay through the 2-story great room windows. Wood finishes throughout have created a lovely, warm and inviting setting to match the natural surroundings. If this was not already enough, the property includes an outbuilding with workshop, additional storage and a sleeping area for additional guests. You will also find a recreational area set up to play any variety of sports, as well a practice driving area for golf enthusiasts. The home comes with a solar contract and existing solar panels AND rents for an average of $1,000 a night to vacationers. Don't miss out on this unique property. (id:51532)
Tags
| Property Summary |
|---|
| Building |
|---|
| Land |
|---|
| Level | Rooms | Dimensions |
|---|---|---|
| Second level | Bedroom | 10'9'' x 12'5'' |
| Bedroom | 13'9'' x 9'8'' | |
| 4pc Bathroom | Measurements not available | |
| Basement | Primary Bedroom | 18'9'' x 13'3'' |
| Kitchen | 18'9'' x 13'3'' | |
| Dining room | 7'4'' x 9'3'' | |
| 4pc Bathroom | Measurements not available | |
| Recreation room | 28'1'' x 24'7'' | |
| Bedroom | 11'7'' x 14'4'' | |
| Lower level | Dining room | 10'7'' x 13'5'' |
| Main level | Primary Bedroom | 15'4'' x 13'4'' |
| Bedroom | 11'9'' x 9'3'' | |
| 4pc Bathroom | Measurements not available | |
| 3pc Bathroom | Measurements not available | |
| Kitchen | 15'2'' x 13'5'' | |
| Living room | 20'2'' x 24'6'' |
| Features | |||||
|---|---|---|---|---|---|
| Southern exposure | Visual exposure | Country residential | |||
| In-Law Suite | None | ||||




















































