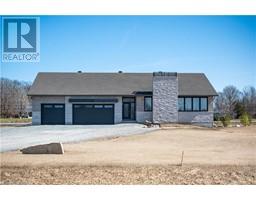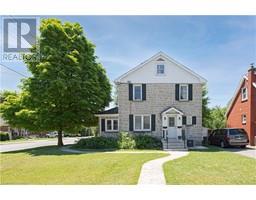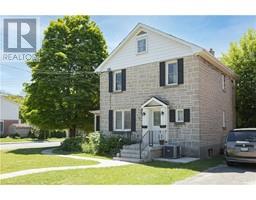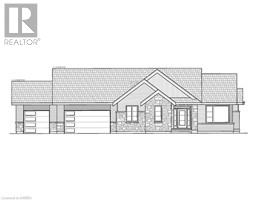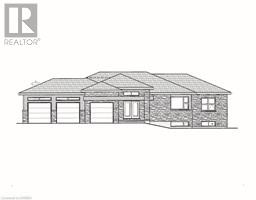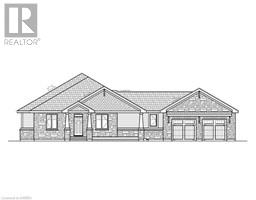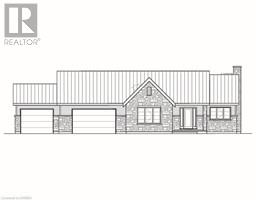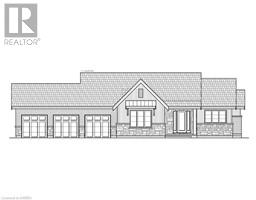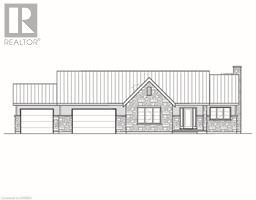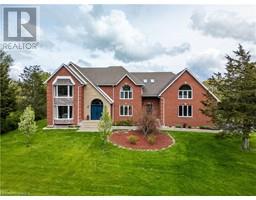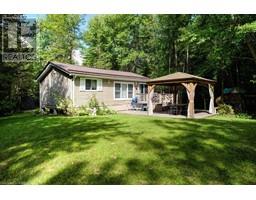851 RIDEAUWOOD Lane Leeds and the Thousand Islands, Lyndhurst, Ontario, CA
Address: 851 RIDEAUWOOD Lane, Lyndhurst, Ontario
Summary Report Property
- MKT ID40600790
- Building TypeHouse
- Property TypeSingle Family
- StatusBuy
- Added22 weeks ago
- Bedrooms3
- Bathrooms1
- Area1287 sq. ft.
- DirectionNo Data
- Added On18 Jun 2024
Property Overview
Nestled all the way at the end of Rideauwood Lane in sought-after Rideauwood Estates is this eccentric European style custom-built log home on a whimsical setting. The meticulously manicured grounds with gardens & granite outcroppings boast 440ft of waterfront on Whitefish Lake, part of the renowned Rideau Canal system. A detached triple bay garage with upper loft / storage space provides plenty of room for all your desired toys or workshop necessities. A boathouse fitting a 20 +/- ft boat, along with an adjacent dock ensure you’re well equipped for summer water sport fun. The home itself is adorned in wood finishes & exposed brick, the center point being the kitchen with a soaring ceiling & skylights drawing in an abundance of natural light. The cozy living room offers exterior access via sliding glass doors along with a propane fireplace to curl up to. 3 bedrooms, a full 4pc bath, along with a spacious sunroom with ceramic floors & uninterrupted views of the water complete the package. This unique property available for sale for the first time is located just a short drive to Rock Dunder hiking trail & popular look out point, less than a 15 minutes’ drive to Lyndhurst & Seeley’s Bay & an approximate 30 minutes’ drive from Kingston & the 401. (id:51532)
Tags
| Property Summary |
|---|
| Building |
|---|
| Land |
|---|
| Level | Rooms | Dimensions |
|---|---|---|
| Main level | Bedroom | 11'1'' x 11'2'' |
| Utility room | 15'4'' x 14'2'' | |
| Primary Bedroom | 16'3'' x 14'3'' | |
| Sunroom | 10'6'' x 15'7'' | |
| Living room | 17'7'' x 20'7'' | |
| Bedroom | 13'5'' x 12'10'' | |
| 4pc Bathroom | Measurements not available | |
| Kitchen | 11'8'' x 11'6'' |
| Features | |||||
|---|---|---|---|---|---|
| Country residential | Detached Garage | Water softener | |||
| None | |||||

























