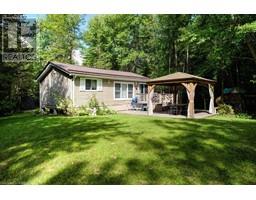807 MOUNTAIN TRAIL Lane Leeds and the Thousand Islands, Lyndhurst, Ontario, CA
Address: 807 MOUNTAIN TRAIL Lane, Lyndhurst, Ontario
Summary Report Property
- MKT ID40591143
- Building TypeHouse
- Property TypeSingle Family
- StatusBuy
- Added22 weeks ago
- Bedrooms5
- Bathrooms4
- Area3150 sq. ft.
- DirectionNo Data
- Added On18 Jun 2024
Property Overview
Welcome to 807 Mountain Trail Lane, a serene retreat nestled atop a mountain. This recently renovated property offers a modern oasis that can be enjoyed year-round. With its spacious center island , gorgeous hardwood throughout, all new fixtures and expansive wrap-around decks, this home is perfect for entertaining. Featuring 5 bedrooms including a separate entry walk-out suite with a second kitchen, there's plenty of space for your family and friends. Ample parking is available as well. Located on a private bay on Whitefish Lake, which is part of the Rideau System, you'll have endless opportunities for boating, kayaking, and fishing right from your own private docks. Enjoy breathtaking sunsets and sunrises from the multi-tier wrap-around decking or relax on the waterfront deck and dock. The dock accommodates larger boats, with previous owners having kept a 32'+ boat there. Take a boat ride to the nearby village of Seeley's Bay for dining or explore the interconnected lakes on the Rideau system. If you're seeking a blend of modern luxury and natural beauty, this property is the ideal choice. It's conveniently located just 1.5 hours from Ottawa and a little over 2.5 hours from Toronto (id:51532)
Tags
| Property Summary |
|---|
| Building |
|---|
| Land |
|---|
| Level | Rooms | Dimensions |
|---|---|---|
| Second level | 3pc Bathroom | 9'0'' x 9'0'' |
| Bedroom | 11'0'' x 9'0'' | |
| Bedroom | 16'0'' x 9'0'' | |
| Bedroom | 14'0'' x 11'0'' | |
| Lower level | 3pc Bathroom | 8'0'' x 8'0'' |
| Kitchen/Dining room | 17'0'' x 16'0'' | |
| Bedroom | 19'0'' x 18'0'' | |
| Main level | 2pc Bathroom | 6'0'' x 5'0'' |
| Living room | 20'0'' x 16'0'' | |
| Great room | 26'0'' x 20'0'' | |
| Dining room | 19'0'' x 18'0'' | |
| Laundry room | 20'0'' x 6'0'' | |
| Kitchen | 20'0'' x 16'0'' | |
| 2pc Bathroom | 12'0'' x 11'0'' | |
| Primary Bedroom | 13'0'' x 12'0'' |
| Features | |||||
|---|---|---|---|---|---|
| Crushed stone driveway | Country residential | In-Law Suite | |||
| Attached Garage | Dishwasher | Dryer | |||
| Refrigerator | Stove | Washer | |||
| Window Coverings | None | ||||


































