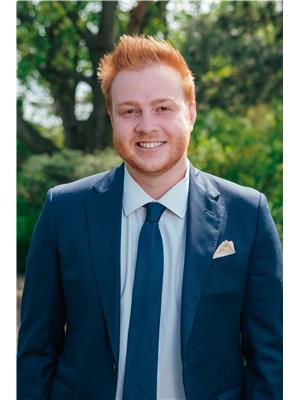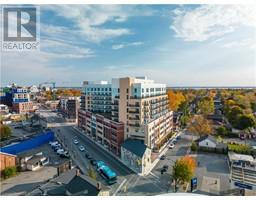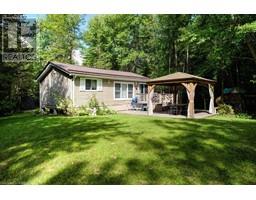1269 LB 12 Road Rideau Lakes, Lyndhurst, Ontario, CA
Address: 1269 LB 12 Road, Lyndhurst, Ontario
Summary Report Property
- MKT ID40602097
- Building TypeHouse
- Property TypeSingle Family
- StatusBuy
- Added22 weeks ago
- Bedrooms3
- Bathrooms2
- Area1300 sq. ft.
- DirectionNo Data
- Added On18 Jun 2024
Property Overview
A great opportunity to own a four-season waterfront bungalow on the picturesque Lower Beverley Lake. This nature enthusiast haven boasts 1300sqft with 3 bedrooms and 1.5 bathrooms. Step inside and discover a spacious interior, with large windows throughout the home providing great views of the lake and surrounding natural beauty. Your master bedroom is a peaceful retreat, separate from the other bedrooms and with private lake views. Two additional bedrooms and two bathrooms offer comfortable accommodations for family or guests. Outside you'll find a generous deck, perfect for outdoor entertaining, a future hot tub, or simply enjoying the serene lake views. Lower Beverley Lake offers great boating, fishing, and is a true nature lover's paradise, with numerous opportunities for hiking and exploring nearby. This is the ultimate retreat for those seeking a tranquil escape from the hustle and bustle of daily life. Contact us today to schedule your private viewing and experience the serenity of this four-season gem! (id:51532)
Tags
| Property Summary |
|---|
| Building |
|---|
| Land |
|---|
| Level | Rooms | Dimensions |
|---|---|---|
| Main level | Primary Bedroom | 17'5'' x 11'1'' |
| Living room | 19'4'' x 11'7'' | |
| Bedroom | 8'8'' x 10'7'' | |
| Bedroom | 8'8'' x 13'9'' | |
| 4pc Bathroom | Measurements not available | |
| Family room | 11'10'' x 17'4'' | |
| 2pc Bathroom | Measurements not available | |
| Laundry room | 15'2'' x 9'6'' | |
| Breakfast | 9'10'' x 7'2'' | |
| Kitchen | 9'10'' x 10'0'' |
| Features | |||||
|---|---|---|---|---|---|
| Conservation/green belt | Country residential | Detached Garage | |||
| Dryer | Microwave | Refrigerator | |||
| Stove | Water softener | Washer | |||
| Window air conditioner | |||||








































