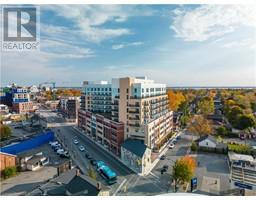217 CLIPPER Court 13 - Kingston East (incl Barret Crt), Kingston, Ontario, CA
Address: 217 CLIPPER Court, Kingston, Ontario
Summary Report Property
- MKT ID40593732
- Building TypeHouse
- Property TypeSingle Family
- StatusBuy
- Added22 weeks ago
- Bedrooms4
- Bathrooms4
- Area2533 sq. ft.
- DirectionNo Data
- Added On18 Jun 2024
Property Overview
Welcome to your dream family home! This stylish 2-storey residence, built in 2017 by Braebury Homes, is nestled in the highly coveted East end of Kingston on a peaceful cul-de-sac. Boasting over 2500 sq ft of finished living space, this house offers ample room for your family to thrive. As you step inside, you're greeted by a grand foyer with an open-to-above feature, setting the tone for the space that awaits. The heart of the home is the inviting family room with 9ft ceilings and a sleek gas fireplace, seamlessly flowing into the custom kitchen. Here, culinary delights come to life amidst quartz countertops, a generously sized island with a curved breakfast bar, and a captivating stone backsplash. The adjacent breakfast nook opens to a sizable deck and a private rear yard, perfect for enjoying morning coffee or hosting gatherings. Upstairs, discover four spacious bedrooms, including a sizeable primary complete with a walk-in closet and ensuite. The convenience of a 5-piece main bath with double sinks and second-floor laundry with built-in cabinetry adds to the home's functionality. The lower level presents endless possibilities with its fully finished space, featuring a 3-piece bathroom with a tile shower, and ample storage options. Located near CFB, reputable schools, downtown Kingston, and Riverview Shopping Centre. Don't miss the opportunity, call today! (id:51532)
Tags
| Property Summary |
|---|
| Building |
|---|
| Land |
|---|
| Level | Rooms | Dimensions |
|---|---|---|
| Second level | 3pc Bathroom | Measurements not available |
| Primary Bedroom | 16'2'' x 12'0'' | |
| 5pc Bathroom | Measurements not available | |
| Bedroom | 11'0'' x 12'6'' | |
| Bedroom | 11'2'' x 11'11'' | |
| Bedroom | 10'3'' x 11'0'' | |
| Basement | 3pc Bathroom | Measurements not available |
| Recreation room | 25'1'' x 21'3'' | |
| Main level | 2pc Bathroom | Measurements not available |
| Living room | 13'10'' x 12'1'' | |
| Dining room | 6'1'' x 15'2'' | |
| Kitchen | 13'8'' x 15'2'' |
| Features | |||||
|---|---|---|---|---|---|
| Cul-de-sac | Country residential | Automatic Garage Door Opener | |||
| Attached Garage | Dishwasher | Dryer | |||
| Refrigerator | Stove | Washer | |||
| Microwave Built-in | Garage door opener | Central air conditioning | |||








































































