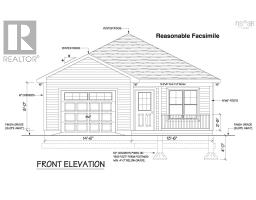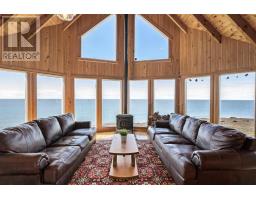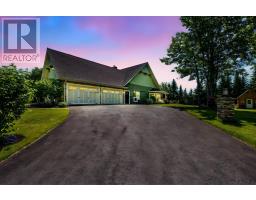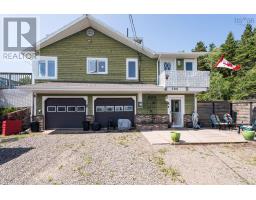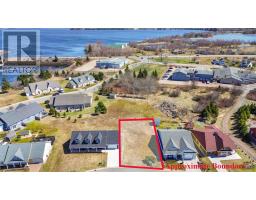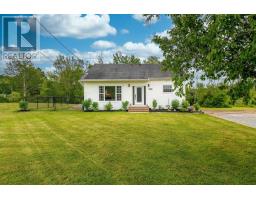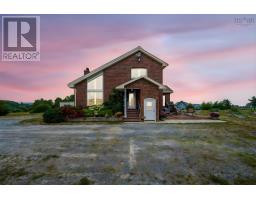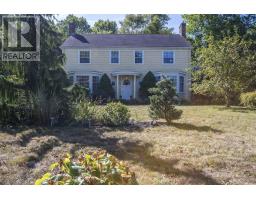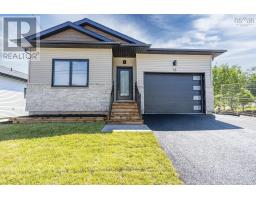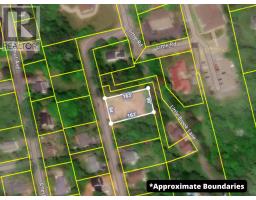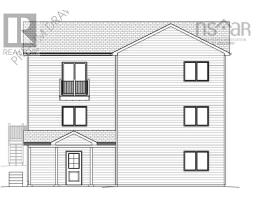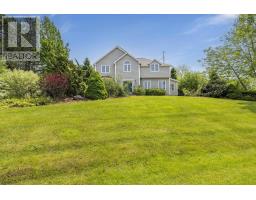103 42 Bigelow Street, Wolfville, Nova Scotia, CA
Address: 103 42 Bigelow Street, Wolfville, Nova Scotia
Summary Report Property
- MKT ID202518593
- Building TypeApartment
- Property TypeSingle Family
- StatusBuy
- Added2 weeks ago
- Bedrooms2
- Bathrooms2
- Area1236 sq. ft.
- DirectionNo Data
- Added On05 Oct 2025
Property Overview
Beautiful Ground-Level Condo in the Heart of Wolfville! Welcome to pond-side living in one of Wolfvilles most sought-after addresses. Nestled just a short stroll from downtown shops, cafés, and Acadia University, this elegant 2-bedroom, 2-bathroom condo offers over 1,230 sq. ft. of single-level living with all the comfort and charm of a detached homeminus the maintenance. Step into a beautifully maintained residence where 8'9" ceilings and an abundance of windows create a bright, airy atmosphere. The spacious living room and formal dining area are perfect for entertaining, while the well-appointed kitchen and convenient in-unit laundry provide ease and functionality. Your private walk-out patio is surrounded by lush gardens and overlooks tranquil Pond View Parka peaceful retreat where you can sip your morning coffee to the sound of birdsong. Just beyond is your own detached single-car garage, offering added storage and security with a powered 9 wide door and 8 ceiling height. Comfort is assured year-round thanks to a ducted heat pump system providing efficient heating and cooling throughout. The primary suite offers privacy and comfort with its own ensuite, while a separate utility room outside the main living space keeps your interior quiet and clutter-free. This is carefree, condo living in one of Nova Scotias most vibrant small towns. Condos in this quiet, garden-side building are rarely availabledont miss your opportunity to make this one your own. Come take a look. Your Wolfville lifestyle awaits! (id:51532)
Tags
| Property Summary |
|---|
| Building |
|---|
| Level | Rooms | Dimensions |
|---|---|---|
| Main level | Dining room | 12.1 x 12.9 |
| Kitchen | 11.10 8.8 | |
| Bedroom | 11.8 x 11.10 | |
| Laundry / Bath | 9. x 7.7 | |
| Living room | 20.9 x 12.10 | |
| Primary Bedroom | 17.3 x 11.9 | |
| Ensuite (# pieces 2-6) | 5.11 x 11.10 | |
| Utility room | 9.5 x 4.5 |
| Features | |||||
|---|---|---|---|---|---|
| Wheelchair access | Level | Garage | |||
| Detached Garage | Paved Yard | Stove | |||
| Dishwasher | Washer/Dryer Combo | Refrigerator | |||
| Central air conditioning | Heat Pump | ||||








































