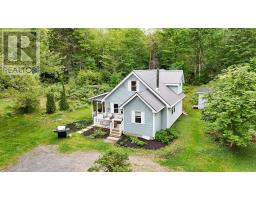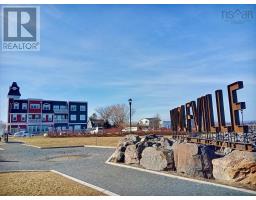150 Gaspereau Avenue, Wolfville, Nova Scotia, CA
Address: 150 Gaspereau Avenue, Wolfville, Nova Scotia
Summary Report Property
- MKT ID202419847
- Building TypeRow / Townhouse
- Property TypeSingle Family
- StatusBuy
- Added13 weeks ago
- Bedrooms3
- Bathrooms3
- Area2100 sq. ft.
- DirectionNo Data
- Added On16 Aug 2024
Property Overview
Discover Your Dream Home in Wolfville! Seize this rare chance to own a premier executive townhouse condo in the vibrant Annapolis Valley town of Wolfville. This meticulously maintained gem, built just 8 years ago, offers over 2100 sq ft of sophisticated living space with modern ICF construction and fully ducted heating and cooling. Perfect for young professionals, families, or as an executive retreat, this home dazzles at every turn. The welcoming entry foyer leads to a built-in garage, large closet, and a roughed-in utility room ready for a potential 4th full bath. On the main level, enjoy 9' ceilings, oversized windows, a sleek kitchen with island bar, and an open-concept great room - ideal for everything from intimate dinners to lively kitchen parties! A versatile flex room on this level can serve as a home office, den, or extra bedroom, while the 4-pc bath adds privacy & convenience. Step outside to a backyard deck with a pergola, perfect for BBQs and outdoor entertaining. Ascend the custom-crafted staircase to find the spacious top level, where both the primary suite and the 2nd bedroom feature en suite baths and large closets, including the primary walk-in closet. The dedicated laundry room comes with storage cabinets and space for side-by-side appliances. Built with high-end, low-maintenance materials, this home promises durability and peace of mind. The low monthly condo fee covers landscaping, yard maintenance, and reserve fund contributions. Don?t miss out?book a showing today and start your new chapter in Wolfville! (id:51532)
Tags
| Property Summary |
|---|
| Building |
|---|
| Level | Rooms | Dimensions |
|---|---|---|
| Second level | Bath (# pieces 1-6) | 8.8 x 7.5 |
| Bedroom | 12.5 x 11.9 + jog | |
| Kitchen | 12.2 x 9.0 | |
| Great room | 16.11 x 16.0 | |
| Third level | Bedroom | 13.7 x 11.11 + jog |
| Ensuite (# pieces 2-6) | 8.5 x 7.11 | |
| Laundry room | 7.6 x 2.11 | |
| Primary Bedroom | 16.1 x 12.4 + jog | |
| Ensuite (# pieces 2-6) | 8.7 x 5.2 | |
| Other | 6.10 x 2.9 (WIC) | |
| Main level | Other | 6.10 x 2.9 entry |
| Utility room | 15.6 x 12.0 |
| Features | |||||
|---|---|---|---|---|---|
| Sloping | Garage | Stove | |||
| Dishwasher | Dryer | Washer | |||
| Microwave Range Hood Combo | Refrigerator | Walk out | |||
| Central air conditioning | Heat Pump | ||||





















































