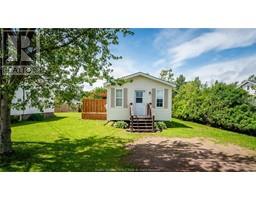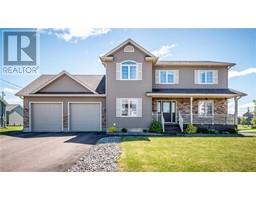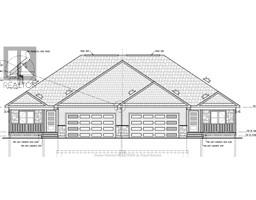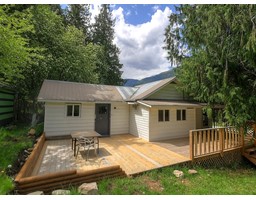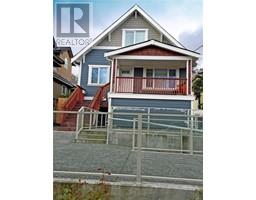312 24 Harbourside Drive, Wolfville, Nova Scotia, CA
Address: 312 24 Harbourside Drive, Wolfville, Nova Scotia
Summary Report Property
- MKT ID202404129
- Building TypeApartment
- Property TypeSingle Family
- StatusBuy
- Added12 weeks ago
- Bedrooms2
- Bathrooms2
- Area1336 sq. ft.
- DirectionNo Data
- Added On26 Aug 2024
Property Overview
Visit REALTOR® website for additional information. Downtown Wolfville, classy, south facing, 2 bed condo. Comes with separate private indoor heated garage, additional free parking outside. Rooftop patio, and common room. Wolfville's vibrant downtown core, a short walk to cafes, restaurants, shopping, famous ÿ farmer?s market, cultural events, and world class Acadia University. This unit has a private balcony overlooking the trail system and downtown Wolfville, with sunlight all day. Hardwood + ceramic flooring, custom cabinets in kitchen laundry room & both baths, all with custom granite counters, counter width built-in 36" GE Monogram refrigerator, convenient double oven range, central air/heat, upscale plumbing fixtures, bathroom tiled walls and floors, beautiful light fixtures, dimmers, mirrors and more. The primary bedroom has an ensuite, walk-in closet, and a convenient linen closet. (id:51532)
Tags
| Property Summary |
|---|
| Building |
|---|
| Level | Rooms | Dimensions |
|---|---|---|
| Main level | Foyer | 5.5x8.4 |
| Kitchen | 8.4x10 | |
| Living room | 17.2x19.4+6.4x9 | |
| Primary Bedroom | 10.10x21.3+jog | |
| Bedroom | 10.3x12 | |
| Other | 5.7x5.10 closet | |
| Ensuite (# pieces 2-6) | 8.9x9 4 pc | |
| Bath (# pieces 1-6) | 6.3x9 4 pc | |
| Laundry room | 5x5.4 | |
| Utility room | 9x10 |
| Features | |||||
|---|---|---|---|---|---|
| Wheelchair access | Balcony | Garage | |||
| Parking Space(s) | Range | Dishwasher | |||
| Dryer | Washer | Refrigerator | |||
| Wall unit | Heat Pump | ||||














