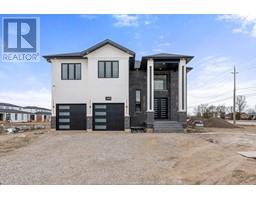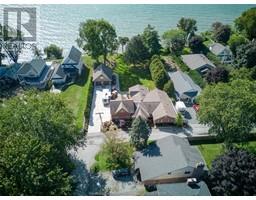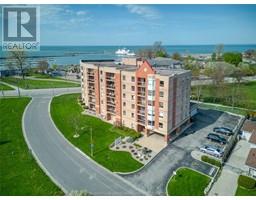2360 COUNTY RD 27, WOODSLEE, Ontario, CA
Address: 2360 COUNTY RD 27, Woodslee, Ontario
Summary Report Property
- MKT ID24014926
- Building TypeHouse
- Property TypeSingle Family
- StatusBuy
- Added2 days ago
- Bedrooms3
- Bathrooms1
- Area0 sq. ft.
- DirectionNo Data
- Added On30 Jun 2024
Property Overview
You can enjoy the calm & tranquillity of country life, w/ the convenience of nearby city amenities at this wonderful family home. W/ nearly an acre, this property has room for absolutely everything! Enjoy the idyllic views from the brand new back deck, complete w/ gas BBQ line, tend to your thriving veggie garden while the kids escape to the playhouse hideaway or roam the giant yard, & relax by the campfire w/ friends or dream up plans for a shop or additional dwelling unit out back. This 3 BR 1 Bath ranch-style home has been very well cared for, w/ a new furnace & A/C (2023), 10yr old roof, newer patio door & front window, lots of custom trim work throughout, & newly refinished lower lvl w/ LVP flooring & beautiful built-ins. W/ both a Liv Rm & Fam Rm w/ a gas FP there’s room for the whole family to stretch out, along w/ a basement workshop & loads of storage. Enjoy all of this space & the lifestyle that comes w/ it, all while only being 3 mins from the 401 & 15 mins to Windsor. (id:51532)
Tags
| Property Summary |
|---|
| Building |
|---|
| Land |
|---|
| Level | Rooms | Dimensions |
|---|---|---|
| Lower level | Storage | Measurements not available |
| Workshop | Measurements not available | |
| Laundry room | Measurements not available | |
| Recreation room | Measurements not available | |
| Main level | Family room/Fireplace | Measurements not available |
| 3pc Bathroom | Measurements not available | |
| Bedroom | Measurements not available | |
| Bedroom | Measurements not available | |
| Bedroom | Measurements not available | |
| Living room | Measurements not available | |
| Kitchen | Measurements not available |
| Features | |||||
|---|---|---|---|---|---|
| Front Driveway | Attached Garage | Garage | |||
| Inside Entry | Dishwasher | Dryer | |||
| Refrigerator | Stove | Washer | |||
| Central air conditioning | |||||














































