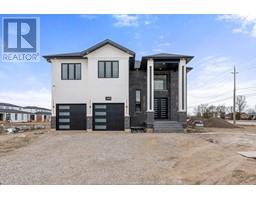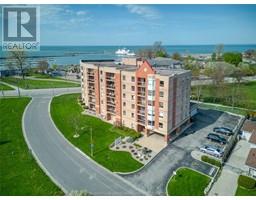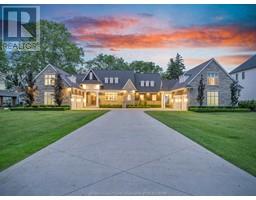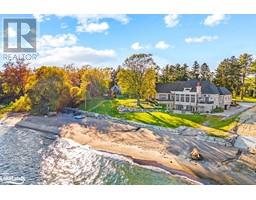829 ORCHARD BOULEVARD, Kingsville, Ontario, CA
Address: 829 ORCHARD BOULEVARD, Kingsville, Ontario
Summary Report Property
- MKT ID24004717
- Building TypeHouse
- Property TypeSingle Family
- StatusBuy
- Added1 weeks ago
- Bedrooms4
- Bathrooms3
- Area0 sq. ft.
- DirectionNo Data
- Added On19 Jun 2024
Property Overview
This one-of-a-kind private, waterfront compound in Kingsville will have you feeling like you're on vacation all year round! You will love the expansive lot, w/over 105' of waterfront providing epic Lake Erie views, w/tons of space for your family to gather & play. The outdoor entertaining space is spectacular, w/a massive, timber-beamed, heated covered patio, a towering stone fireplace, outdoor chefs kitchen, inviting hot tub, fire pit & lots of open space. The house itself was architecturally re-imagined during an extensive renovation in 15-16' that also included a new roof, HVAC system & most windows. The 4 BRs & 2 1/2 Baths are spread over 3300 sf w/ a huge open concept Kitchen and Dining Rm, cozy Family Room w/gas fireplace, the perfect kid zone Rec Rm & a private Primary BR escape. The large detached heated garage features polyaspartic coated floors, a built-in power washer, tons of storage, its own bathroom w/ shower or dog wash & upstairs space for what could be a guest suite. (id:51532)
Tags
| Property Summary |
|---|
| Building |
|---|
| Land |
|---|
| Level | Rooms | Dimensions |
|---|---|---|
| Second level | 4pc Ensuite bath | Measurements not available |
| Bedroom | Measurements not available | |
| Main level | Utility room | Measurements not available |
| Recreation room | Measurements not available | |
| Family room/Fireplace | Measurements not available | |
| 5pc Bathroom | Measurements not available | |
| 2pc Bathroom | Measurements not available | |
| Foyer | Measurements not available | |
| Bedroom | Measurements not available | |
| Bedroom | Measurements not available | |
| Bedroom | Measurements not available | |
| Laundry room | Measurements not available | |
| Kitchen/Dining room | Measurements not available |
| Features | |||||
|---|---|---|---|---|---|
| Double width or more driveway | Paved driveway | Concrete Driveway | |||
| Finished Driveway | Side Driveway | Detached Garage | |||
| Garage | Heated Garage | Hot Tub | |||
| Dishwasher | Dryer | Microwave Range Hood Combo | |||
| Refrigerator | Washer | Oven | |||
| Heat Pump | |||||







































































