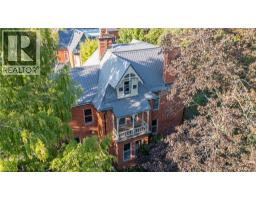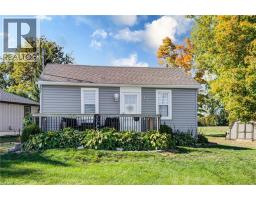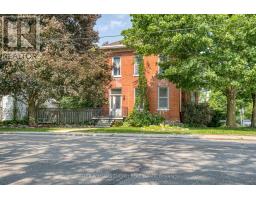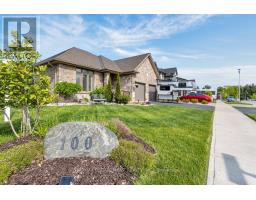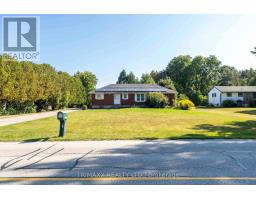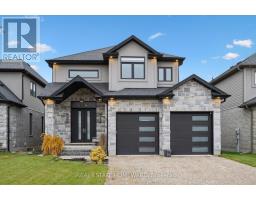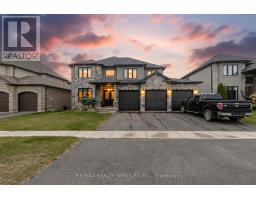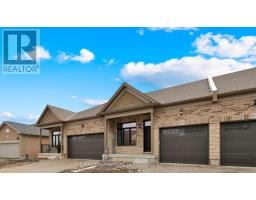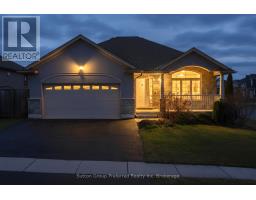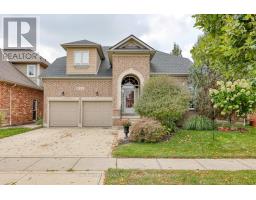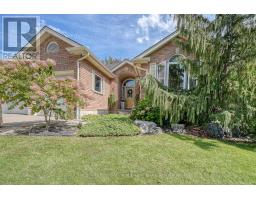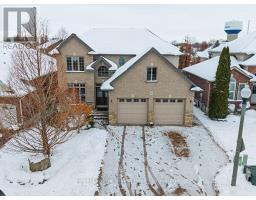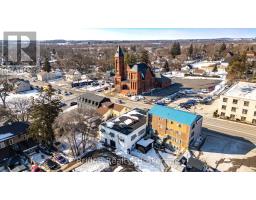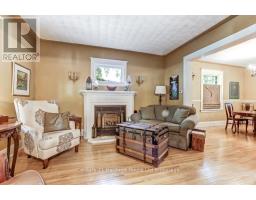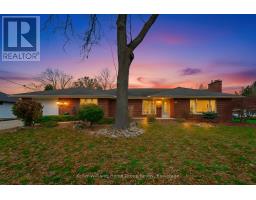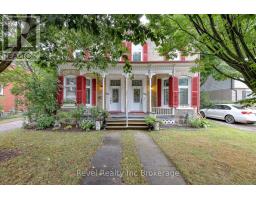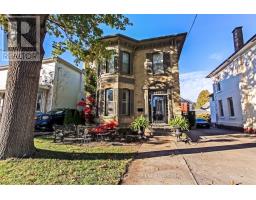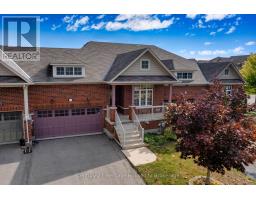105 VANSITTART AVENUE, Woodstock (Woodstock - North), Ontario, CA
Address: 105 VANSITTART AVENUE, Woodstock (Woodstock - North), Ontario
Summary Report Property
- MKT IDX12442097
- Building TypeHouse
- Property TypeSingle Family
- StatusBuy
- Added14 weeks ago
- Bedrooms7
- Bathrooms4
- Area3500 sq. ft.
- DirectionNo Data
- Added On05 Oct 2025
Property Overview
A true gem among gems on the most prestigious street in Woodstock, this remarkable century home blends historic charm with modern comfort. This one-of-a-kind residence is being offered for sale, an opportunity as rare as the home itself. Lovingly cared for by only four families in over 125 years, this home carries with it a legacy of stewardship, preservation, and pride of ownership. Step inside and be transported by the craftsmanship of a bygone era. Original 125-year-old doors, floors, and millwork preserve the history and character of this grand home, offering a warmth and authenticity impossible to replicate. The updated kitchen is the perfect balance of contemporary convenience and period style, seamlessly fitting into the homes character. All rooms are finished with many original elements showcasing its contribution to local history. With all plumbing and electrical systems upgraded, this home delivers peace of mind alongside its timeless beauty. Offering over 4,600 sq. ft. of finished living space, 7 bedrooms and 3.5 bathrooms, every room is thoughtfully maintained to highlight its history while providing space for modern family living. Families have gathered here for generations and enjoyed so many precious moments, you can feel the history and warmth. Nestled just one block from two parks and close to many city amenities, the setting is as perfect as the home itself. Surrounded by mature vegetation including 1 of only 2 Dawn Redwood trees in the entire city. Words truly cannot fully and accurately describe the feel and allure of this amazing home, it is a MUST SEE! (id:51532)
Tags
| Property Summary |
|---|
| Building |
|---|
| Land |
|---|
| Level | Rooms | Dimensions |
|---|---|---|
| Second level | Bedroom 2 | 4.5 m x 4.5 m |
| Bedroom 3 | 4.3 m x 3 m | |
| Bedroom 4 | 3.6 m x 3.1 m | |
| Bedroom 5 | 3.4 m x 3.3 m | |
| Sunroom | 5.5 m x 3.6 m | |
| Bathroom | 3.3 m x 2.4 m | |
| Primary Bedroom | 5.5 m x 4.8 m | |
| Third level | Bedroom | 5.1 m x 3.6 m |
| Bedroom | 4.5 m x 3.9 m | |
| Bathroom | 3.3 m x 1.5 m | |
| Basement | Laundry room | 6 m x 5.5 m |
| Recreational, Games room | 6.7 m x 4.2 m | |
| Workshop | 6.1 m x 4.2 m | |
| Main level | Kitchen | 5.8 m x 5.4 m |
| Living room | 6.7 m x 5.4 m | |
| Dining room | 5.4 m x 4.8 m | |
| Office | 4.3 m x 3.6 m | |
| Foyer | 6.4 m x 3.6 m | |
| Media | 4.8 m x 4.3 m | |
| Mud room | 3.3 m x 2.1 m | |
| Bathroom | 3.3 m x 3 m | |
| Bathroom | 1.5 m x 1.2 m |
| Features | |||||
|---|---|---|---|---|---|
| Flat site | Attached Garage | Garage | |||
| Water meter | Dishwasher | Dryer | |||
| Stove | Washer | Water softener | |||
| Refrigerator | Fireplace(s) | ||||

















































