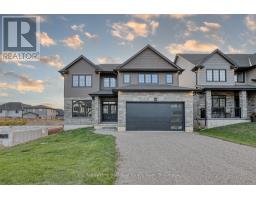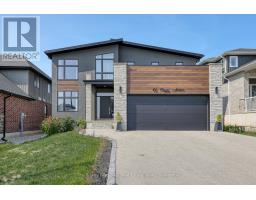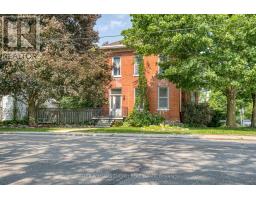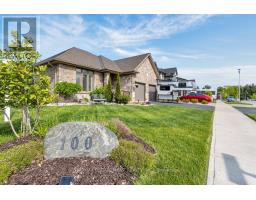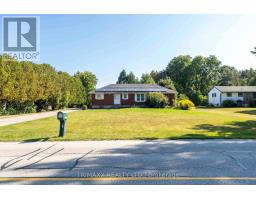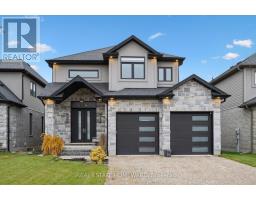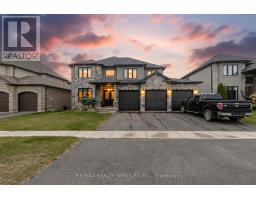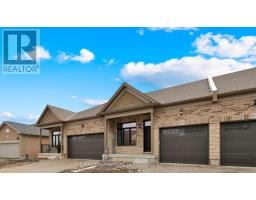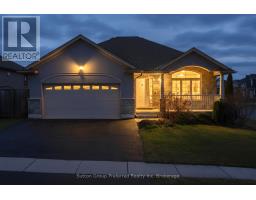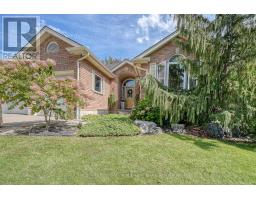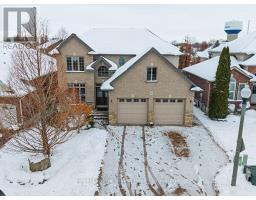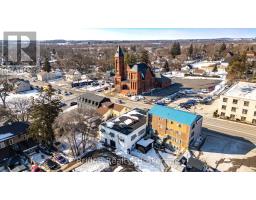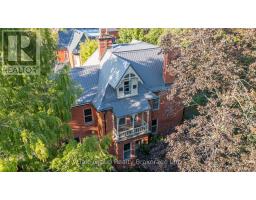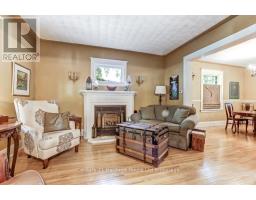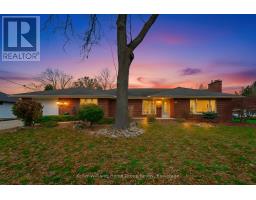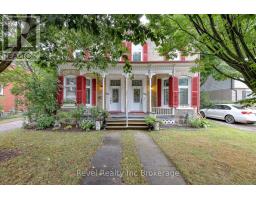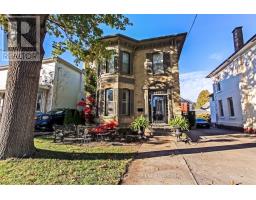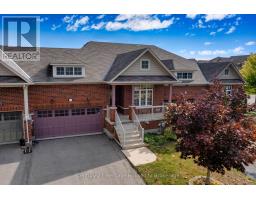266 FAIRWAY ROAD, Woodstock (Woodstock - North), Ontario, CA
Address: 266 FAIRWAY ROAD, Woodstock (Woodstock - North), Ontario
Summary Report Property
- MKT IDX12425484
- Building TypeHouse
- Property TypeSingle Family
- StatusBuy
- Added15 weeks ago
- Bedrooms3
- Bathrooms4
- Area2000 sq. ft.
- DirectionNo Data
- Added On25 Sep 2025
Property Overview
Welcome to 266 Fairway Rd, nestled in the sought-after Village of Sally Creek Adult Lifestyle Community. Here, you will enjoy countless amenities right at your fingertips, including a welcoming Community Centre for social events, family gatherings, and more all for a very modest monthly fee. This exclusive location is second to none, offering peace, privacy, and a select community lifestyle. From your upper sunroom or lower covered deck, you can take in the natural beauty of Sally Creek Golf Course, along with regular visits from deer and other wildlife. The area also features scenic walking trails, Cowan Park, and is within walking distance of the Brickhouse Brew Pub. This spacious bungaloft offers the functional layout so many buyers are searching for. The main floor features a bright eat-in kitchen and a formal dining area, along with an open-concept great room with soaring ceilings and walkout to the sunroom complete with an electric heater to extend the seasons. The large primary bedroom includes a bay window and walkout to the deck, the perfect spot for morning coffee. Rounding out the main level are convenient laundry facilities and a 2-piece bath. Upstairs, a generously sized bedroom and 4-piece bath make for an ideal guest suite. The fully finished walkout basement expands the living space with additional bedrooms, another 4-piece bath, and a huge recreation room filled with natural light, heated tile floors, and direct access to the covered patio with drip ledge above. Additional highlights include all appliances and window coverings, updated shingles (2022), new furnace and water softener (2024), plus beautifully landscaped grounds supported by a 6-zone irrigation system. The double-wide concrete drive leads to a tall double garage, complete with a 4-post car hoist system. Don't miss your chance to own one of the finest homes on the golf course in this sought-after community! (id:51532)
Tags
| Property Summary |
|---|
| Building |
|---|
| Land |
|---|
| Level | Rooms | Dimensions |
|---|---|---|
| Second level | Bathroom | 2.03 m x 3.86 m |
| Bedroom | 4.62 m x 4.46 m | |
| Basement | Recreational, Games room | 6.16 m x 5.3 m |
| Bedroom | 5.38 m x 3.04 m | |
| Den | 3.5 m x 4.33 m | |
| Office | 5.4 m x 3.19 m | |
| Workshop | 4.04 m x 3.13 m | |
| Bathroom | 5.38 m x 3.04 m | |
| Main level | Foyer | 2.09 m x 3.24 m |
| Kitchen | 3.49 m x 3.5 m | |
| Dining room | 4.16 m x 3.33 m | |
| Eating area | 3.07 m x 2.62 m | |
| Living room | 6.38 m x 4.89 m | |
| Primary Bedroom | 5.42 m x 4.48 m | |
| Bathroom | 3.15 m x 3.17 m | |
| Bathroom | 1.61 m x 1.51 m | |
| Sunroom | 2.67 m x 3.07 m |
| Features | |||||
|---|---|---|---|---|---|
| Wooded area | Open space | Attached Garage | |||
| Garage | Garage door opener remote(s) | Water softener | |||
| Water meter | Alarm System | Dishwasher | |||
| Dryer | Microwave | Stove | |||
| Washer | Window Coverings | Refrigerator | |||
| Separate entrance | Walk out | Central air conditioning | |||
| Fireplace(s) | |||||

















































