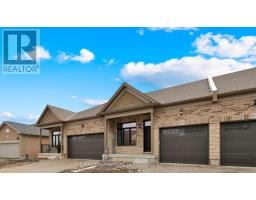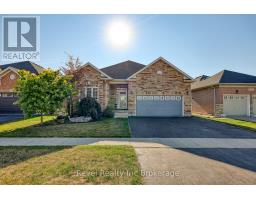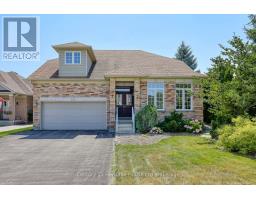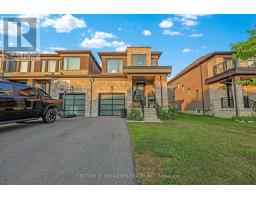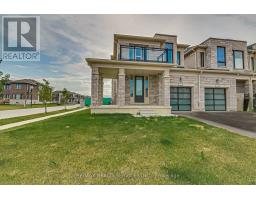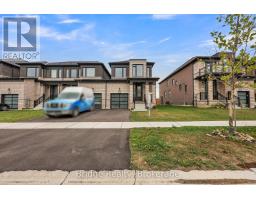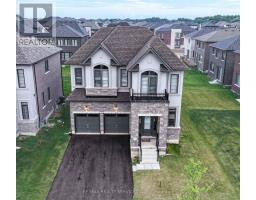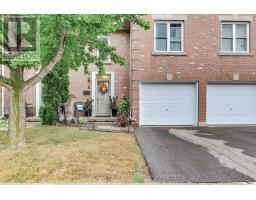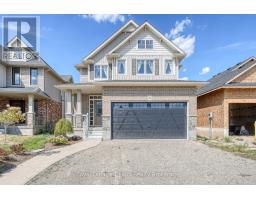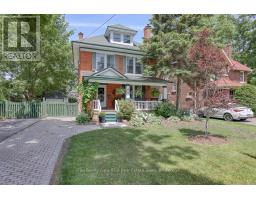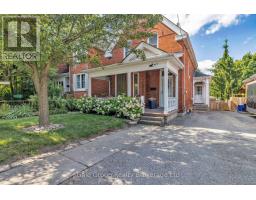113 BIRDIE COURT, Woodstock (Woodstock - North), Ontario, CA
Address: 113 BIRDIE COURT, Woodstock (Woodstock - North), Ontario
5 Beds5 Baths3500 sqftStatus: Buy Views : 101
Price
$1,083,500
Summary Report Property
- MKT IDX12302593
- Building TypeHouse
- Property TypeSingle Family
- StatusBuy
- Added3 weeks ago
- Bedrooms5
- Bathrooms5
- Area3500 sq. ft.
- DirectionNo Data
- Added On22 Aug 2025
Property Overview
Built in 2023, this finely crafted 'Travilli' home, sited on a stunning Pie Shaped approx. 0.257 acre parcel of land, is surrounded by other finely crafted homes on this beautiful small, quiet and intimate, cul-de-sac on the edge of town. Imagine the benefits of this stunning approx. 3,655 sq ft home - Impressive guest entry foyer, main floor Office / Day nursery, center island in the kitchen along with a generous walk-in pantry, massive family room and a spacious dining area for family and special friends. Imagine the primary bedroom with it's own foyer, his & her walk-in closets and lovely ensuite. Imagine 3 other ensuite baths with one being a Jack & Jill. This is the home in which you live your dreams. (id:51532)
Tags
| Property Summary |
|---|
Property Type
Single Family
Building Type
House
Storeys
2
Square Footage
3500 - 5000 sqft
Community Name
Woodstock - North
Title
Freehold
Land Size
33.7 x 105 FT ; 33.66 x 105 x 170.28 x 6.8 x 150.62
Parking Type
Attached Garage,Garage
| Building |
|---|
Bedrooms
Above Grade
5
Bathrooms
Total
5
Partial
1
Interior Features
Appliances Included
Water Heater, Water meter
Basement Type
Full
Building Features
Features
Cul-de-sac, Irregular lot size, Sump Pump
Foundation Type
Poured Concrete
Style
Detached
Square Footage
3500 - 5000 sqft
Rental Equipment
Water Heater
Heating & Cooling
Heating Type
Forced air
Utilities
Utility Type
Cable(Installed),Electricity(Installed),Sewer(Installed)
Utility Sewer
Sanitary sewer
Water
Municipal water
Exterior Features
Exterior Finish
Brick, Stone
Parking
Parking Type
Attached Garage,Garage
Total Parking Spaces
4
| Land |
|---|
Other Property Information
Zoning Description
PUD-1 Planned Development
| Level | Rooms | Dimensions |
|---|---|---|
| Second level | Bedroom 4 | 4.98 m x 3.27 m |
| Bedroom 5 | 3.75 m x 3.75 m | |
| Primary Bedroom | 4.59 m x 4.44 m | |
| Bedroom 2 | 4.44 m x 3.7 m | |
| Bedroom 3 | 4.39 m x 3.6 m | |
| Basement | Bathroom | 3.83 m x 1.82 m |
| Main level | Foyer | 4.52 m x 2.41 m |
| Kitchen | 3.85 m x 4.42 m | |
| Eating area | 3.38 m x 4.41 m | |
| Family room | 5.81 m x 4.24 m | |
| Dining room | 4.21 m x 3.63 m | |
| Office | 4.26 m x 3.47 m | |
| Laundry room | 3.63 m x 1.7 m |
| Features | |||||
|---|---|---|---|---|---|
| Cul-de-sac | Irregular lot size | Sump Pump | |||
| Attached Garage | Garage | Water Heater | |||
| Water meter | |||||
















































