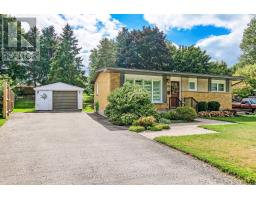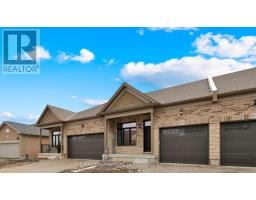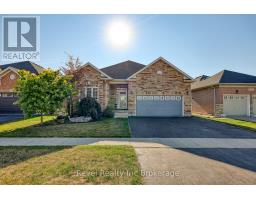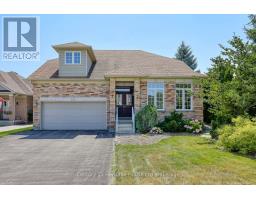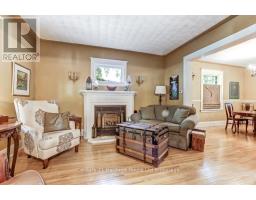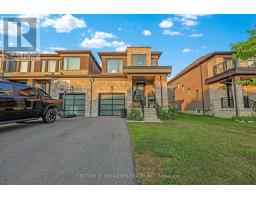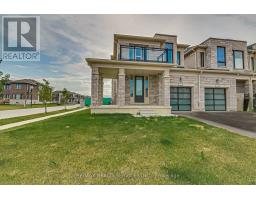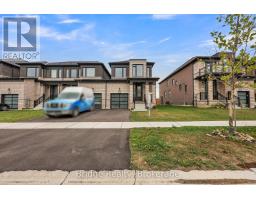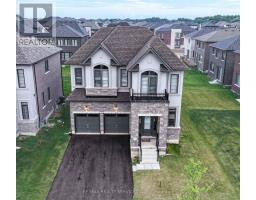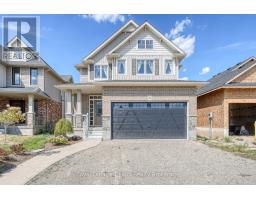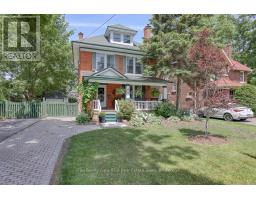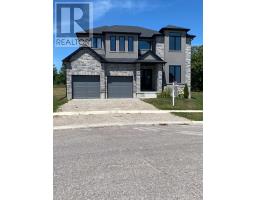6 - 395 SPRINGBANK AVENUE N, Woodstock (Woodstock - North), Ontario, CA
Address: 6 - 395 SPRINGBANK AVENUE N, Woodstock (Woodstock - North), Ontario
Summary Report Property
- MKT IDX12356029
- Building TypeRow / Townhouse
- Property TypeSingle Family
- StatusBuy
- Added3 weeks ago
- Bedrooms3
- Bathrooms3
- Area1400 sq. ft.
- DirectionNo Data
- Added On24 Aug 2025
Property Overview
Welcome home to this beautifully updated 3 bedroom, 3 bathroom condo offering style, comfort, and convenience. Carpet free, featuring ceramic, hardwood and engineered hardwood throughout, this home is move-in ready with a fresh, modern feel. Completed in January 2025, the new kitchen is a true showpiece of the home. Sleek finishes pair beautifully with abundant storage and expansive counter space, creating a perfect balance of style and function. Outfitted with newer appliances, this kitchen is ready to handle everything from weeknight meals to entertaining guests with ease. California shutters add a touch of elegance while providing privacy and natural light control to the space as well. Step out onto the cozy deck, where a built-in gas line for your barbeque makes outdoor cooking and entertaining a breeze. Designed for both function and comfort, the fully finished basement adds generous living space for entertaining or family activities, along with abundant storage solutions. Enjoy low condo fees in a well-managed community, perfectly situated close to shopping, parks, and schools. Commuters will love the easy access to Toyota, Hwy 401, and Hwy 403just minutes away. , This home truly checks all the boxes - don't miss your chance to see it! (id:51532)
Tags
| Property Summary |
|---|
| Building |
|---|
| Land |
|---|
| Level | Rooms | Dimensions |
|---|---|---|
| Second level | Primary Bedroom | 4.84 m x 3.38 m |
| Bedroom | 4.23 m x 2.47 m | |
| Bedroom | 4.23 m x 3.5 m | |
| Lower level | Other | 2.19 m x 2.43 m |
| Recreational, Games room | 5.42 m x 5.42 m | |
| Laundry room | 1.9 m x 2.13 m | |
| Main level | Living room | 5.79 m x 3.5 m |
| Kitchen | 3.07 m x 2.74 m | |
| Dining room | 3.04 m x 2.74 m | |
| Foyer | 2.22 m x 2.74 m |
| Features | |||||
|---|---|---|---|---|---|
| Attached Garage | Garage | Garage door opener remote(s) | |||
| Water softener | Dishwasher | Dryer | |||
| Microwave | Stove | Washer | |||
| Window Coverings | Refrigerator | Central air conditioning | |||
| Fireplace(s) | |||||
































