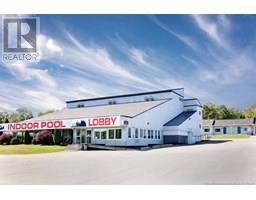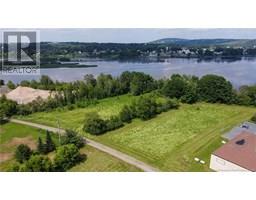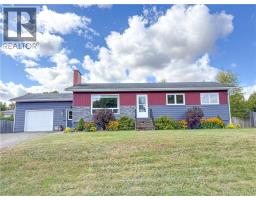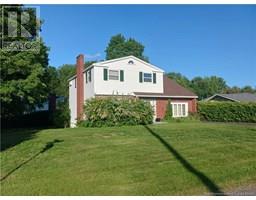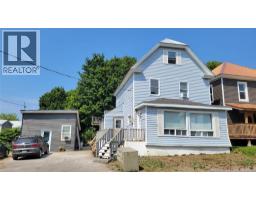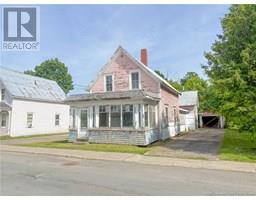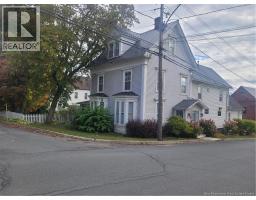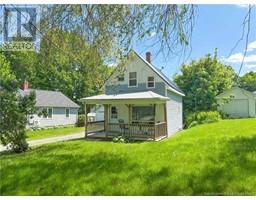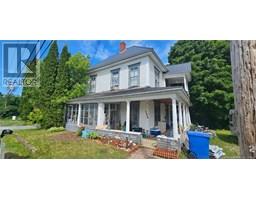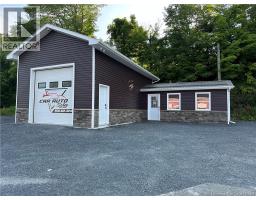121 Wentworth Street, Woodstock, New Brunswick, CA
Address: 121 Wentworth Street, Woodstock, New Brunswick
Summary Report Property
- MKT IDNB123762
- Building TypeHouse
- Property TypeSingle Family
- StatusBuy
- Added11 hours ago
- Bedrooms3
- Bathrooms2
- Area2132 sq. ft.
- DirectionNo Data
- Added On25 Sep 2025
Property Overview
This beautifully renovated 3-bedroom, 1.5-bath bungalow is located right in the heart of Woodstock. Step through the brand new mudroom addition and into the bright, open concept kitchen, dining, and living areas tastefully updated and perfect for modern living. Just off the kitchen and dining area is a spacious walk-in pantry with plenty of room for larger appliances and extra storage. The main level features the primary bedroom, a second bedroom, and a stunning, newly renovated full bath complete with a walk-in shower, double vanity, and a luxurious soaker tub. Downstairs, youll find the third bedroom, a convenient half bath and laundry area, a cozy family room, and a built in bar providing an ideal setup for entertaining or relaxing. This home has seen significant upgrades over the years, including a brand-new roof, fully rebuilt in July 2025 stripped down to the rafters and redone with new OSB sheathing and durable steel. A brand-new front deck which adds even more curb appeal. Close to all town amenities, this move-in-ready home offers comfort, style, and convenience making it ready for its new owners! (id:51532)
Tags
| Property Summary |
|---|
| Building |
|---|
| Level | Rooms | Dimensions |
|---|---|---|
| Basement | 2pc Bathroom | 4'10'' x 10'8'' |
| Recreation room | 28'3'' x 21'8'' | |
| Bedroom | 11'1'' x 10'8'' | |
| Main level | Foyer | 9'0'' x 7'3'' |
| Dining room | 9'11'' x 11'5'' | |
| 5pc Bathroom | 8'0'' x 11'7'' | |
| Living room | 18'8'' x 11'4'' | |
| Bedroom | 9'10'' x 11'6'' | |
| Primary Bedroom | 12'2'' x 11'5'' | |
| Kitchen | 18'11'' x 11'5'' |
| Features | |||||
|---|---|---|---|---|---|
| Balcony/Deck/Patio | Detached Garage | Heat Pump | |||
















































