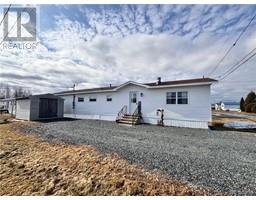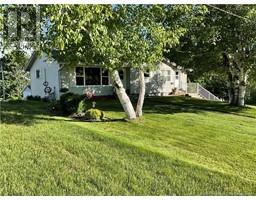124 Eastwood Drive, Woodstock, New Brunswick, CA
Address: 124 Eastwood Drive, Woodstock, New Brunswick
Summary Report Property
- MKT IDNB102107
- Building TypeHouse
- Property TypeSingle Family
- StatusBuy
- Added1 weeks ago
- Bedrooms3
- Bathrooms2
- Area1171 sq. ft.
- DirectionNo Data
- Added On19 Jun 2024
Property Overview
A newly renovated bungalow located in the Eastwood subdivision. This subdivision is well known in the area as a great place to raise a family! Close to all local amenities, this home has been updated and extensively renovated over the past year with a new fenced in backyard, 2 new mini split heat pumps, new siding, a new mudroom and covered porch as well as a new tub and vanity. Walk in to the newly built entryway and into the eat in kitchen. This kitchen has plenty of storage, with two large pantries as well a brand new stove and dishwasher (1 year old). From the kitchen you enter the living room which has access to the front deck that provides lots of natural light. Also located in the living room is a new heat pump. The primary bedroom is large and has a great sized closet. Finishing off the main floor is another large bedroom and a full bathroom which has a brand new soaker tub, new vanity and a walk in shower. Downstairs has a large family room with a new heat pump, new flooring, a 3rd bedroom, half bath and to complete the downstairs is the utility and laundry room. Easy access to the garage from the basement as well. With this home you can also enjoy the outdoor space with a newly fenced in backyard and covered porch. A large storage shed gives you even more storage space for lawn equipment, winter shovels, snowblowers, etc. This family friendly home is move in ready. Call today to book your tour today! All measurements to be verified by buyer prior to close (id:51532)
Tags
| Property Summary |
|---|
| Building |
|---|
| Level | Rooms | Dimensions |
|---|---|---|
| Basement | Laundry room | X |
| Bath (# pieces 1-6) | 5'4'' x 5'9'' | |
| Bedroom | X | |
| Family room | X | |
| Main level | Mud room | 8'0'' x 8'0'' |
| Bath (# pieces 1-6) | 8'2'' x 8'4'' | |
| Bedroom | 11'9'' x 11'10'' | |
| Primary Bedroom | 11'10'' x 17'10'' | |
| Living room | 11'10'' x 19'2'' | |
| Kitchen/Dining room | 11'10'' x 19'2'' |
| Features | |||||
|---|---|---|---|---|---|
| Level lot | Balcony/Deck/Patio | Attached Garage | |||
| Garage | Underground | Heat Pump | |||

























































