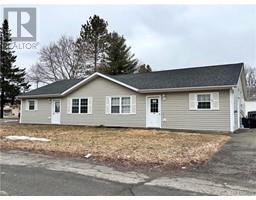39 Parkhurst Drive, Woodstock, New Brunswick, CA
Address: 39 Parkhurst Drive, Woodstock, New Brunswick
Summary Report Property
- MKT IDNB102041
- Building TypeHouse
- Property TypeSingle Family
- StatusBuy
- Added22 weeks ago
- Bedrooms4
- Bathrooms4
- Area3240 sq. ft.
- DirectionNo Data
- Added On18 Jun 2024
Property Overview
Welcome Home! Move in ready executive home located in Grafton subdivision. The home features a home office or den as you enter. Living room with electric fireplace. The huge kitchen has ana amazing amount of cherry colored cabinets with quartz countertops, new backsplash and hardware. The center island makes for a great cooking or eating space. Patio door from the dining to the deck overlooking the Saint John River and the Town of Woodstock. Main floor laundry and 1/2 bath complete the first floor. Second level has three bedrooms, full bath and ensuit featuring a whirlpool, stand up shower and amazing walk in closet. Basement has a huge family room, full bath and forth bedroom. Patio doors leading to screened in room holding a hot tub that remains. 2 car garage. See attached list for renos and improvements. (id:51532)
Tags
| Property Summary |
|---|
| Building |
|---|
| Level | Rooms | Dimensions |
|---|---|---|
| Second level | Bedroom | 13'0'' x 11'3'' |
| Other | 7'9'' x 7'2'' | |
| Bedroom | 8'0'' x 7'9'' | |
| Bedroom | 13'0'' x 11'3'' | |
| Primary Bedroom | 17'11'' x 13'0'' | |
| Ensuite | 12'9'' x 10'8'' | |
| Basement | Other | 16'0'' x 16'5'' |
| Storage | 15'2'' x 7'7'' | |
| Bedroom | 13'10'' x 12'9'' | |
| Bath (# pieces 1-6) | 10'7'' x 5'0'' | |
| Family room | 28'6'' x 21'8'' | |
| Main level | Laundry room | 8'7'' x 9'3'' |
| Bath (# pieces 1-6) | 5'9'' x 5'6'' | |
| Kitchen/Dining room | 25'4'' x 13'3'' | |
| Living room | 15'2'' x 13'0'' | |
| Office | 13'0'' x 12'7'' |
| Features | |||||
|---|---|---|---|---|---|
| Treed | Corner Site | Balcony/Deck/Patio | |||
| Attached Garage | Garage | Central air conditioning | |||
| Heat Pump | |||||




































































