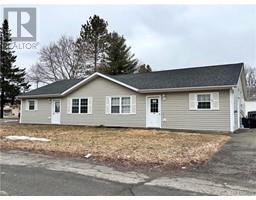153 Elm Street, Woodstock, New Brunswick, CA
Address: 153 Elm Street, Woodstock, New Brunswick
Summary Report Property
- MKT IDNB103166
- Building TypeHouse
- Property TypeSingle Family
- StatusBuy
- Added18 weeks ago
- Bedrooms4
- Bathrooms2
- Area2021 sq. ft.
- DirectionNo Data
- Added On16 Jul 2024
Property Overview
Welcome home to 153 Elm St, Woodstock! Prepare to discover this perfect family haven in New Brunswicks First Town! This beautifully-renovated home is ready to welcome you with open arms! Just about every inch has been meticulously updated, ensuring a modern & comfortable living experience for you & your loved ones! Step inside & be greeted by the stunning, all-new, vinyl plank flooring that flows seamlessly throughout the home. The fresh paint & redone baseboard trim add a crisp, clean touch to every room. You'll love the abundance of natural light streaming through the newer windows, highlighting the home's stylish & contemporary design. The exterior has been completely transformed with new siding & doors, offering fantastic curb appeal. The bathroom boasts a new floating vanity, creating a spa-like retreat for your daily routines, along with a brand-new tub/shower surround with new fixtures! Enjoy year-round comfort with the newly installed heat pump, ensuring a cozy & efficient environment in every season. 153 Elm St is more than just a house; it's a home nestled in a vibrant community. Families will appreciate the convenience of nearby schools, making morning drop-offs & afternoon pick-ups a breeze! Shopping & dining options are just around the corner, perfect for those weekend family outings or a quick dinner out. Don't miss the opportunity to make this move-in-ready gem your new family home. Schedule a viewing today & imagine your family's new life at 153 Elm St! (id:51532)
Tags
| Property Summary |
|---|
| Building |
|---|
| Level | Rooms | Dimensions |
|---|---|---|
| Basement | Bedroom | 13'10'' x 12'1'' |
| Living room | 12'8'' x 9'4'' | |
| 2pc Bathroom | 4'1'' x 3'7'' | |
| Utility room | 12'8'' x 8'6'' | |
| Bedroom | 13'7'' x 12'5'' | |
| Foyer | 16'6'' x 12'7'' | |
| Main level | Bedroom | 10'7'' x 8'7'' |
| 3pc Bathroom | 9'6'' x 5'8'' | |
| Primary Bedroom | 13'1'' x 12'1'' | |
| Kitchen | 16'10'' x 13'0'' |
| Features | |||||
|---|---|---|---|---|---|
| Level lot | Detached Garage | Garage | |||
| Garage | Heat Pump | ||||





































































