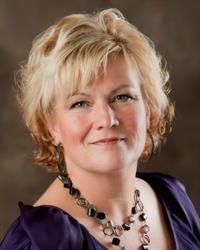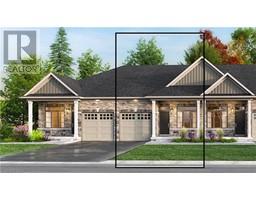191 DIEFENBAKER DRIVE, Woodstock, Ontario, CA
Address: 191 DIEFENBAKER DRIVE, Woodstock, Ontario
3 Beds3 Baths0 sqftStatus: Buy Views : 846
Price
$674,000
Summary Report Property
- MKT IDX10745117
- Building TypeHouse
- Property TypeSingle Family
- StatusBuy
- Added15 hours ago
- Bedrooms3
- Bathrooms3
- Area0 sq. ft.
- DirectionNo Data
- Added On08 Jan 2025
Property Overview
Location, Location. This Backsplit is in a desirable mature established area. Single car attached garage, nice sized fenced yard. Close to all amenities, schools and playgrounds. Enjoy the serenity of the front porch and the serene back yard with a patio to BBQ in privacy. Spacious foyer leads into the living room and the well-appointed kitchen and into a dining room. 3 good sized bedrooms and 4-piece bath complete the upper level. The lower level has a great family room with a wet bar, 2-piece bath and fireplace for all your entertainment wants. Basement has laundry and a 4-piece bath with an attached office. This home has great in law suite potential. (id:51532)
Tags
| Property Summary |
|---|
Property Type
Single Family
Building Type
House
Title
Freehold
Land Size
110.34 x 50.11 FT|under 1/2 acre
Parking Type
Attached Garage
| Building |
|---|
Bedrooms
Above Grade
3
Bathrooms
Total
3
Partial
1
Interior Features
Appliances Included
Hot Tub, Dishwasher, Dryer, Garage door opener, Range, Refrigerator, Stove, Washer, Window Coverings
Basement Type
Full (Partially finished)
Building Features
Features
Flat site
Foundation Type
Concrete
Style
Detached
Rental Equipment
Water Heater
Fire Protection
Smoke Detectors
Structures
Porch
Heating & Cooling
Cooling
Central air conditioning
Heating Type
Forced air
Utilities
Utility Sewer
Septic System
Water
Municipal water
Exterior Features
Exterior Finish
Concrete, Aluminum siding
Parking
Parking Type
Attached Garage
Total Parking Spaces
3
| Land |
|---|
Lot Features
Fencing
Fenced yard
Other Property Information
Zoning Description
R1
| Level | Rooms | Dimensions |
|---|---|---|
| Second level | Bathroom | 2.06 m x 2.11 m |
| Bedroom | 3.2 m x 2.67 m | |
| Bedroom | 3.4 m x 3.02 m | |
| Primary Bedroom | 3.4 m x 3.91 m | |
| Basement | Bathroom | 2.64 m x 1.3 m |
| Recreational, Games room | 3.86 m x 5.72 m | |
| Lower level | Other | 3.02 m x 3.2 m |
| Family room | 7.04 m x 5.31 m | |
| Bathroom | 1.4 m x 1.32 m | |
| Main level | Dining room | 2.84 m x 3.4 m |
| Foyer | 1.8 m x 3.63 m | |
| Kitchen | 5.33 m x 3.66 m | |
| Mud room | 3.76 m x 2.01 m |
| Features | |||||
|---|---|---|---|---|---|
| Flat site | Attached Garage | Hot Tub | |||
| Dishwasher | Dryer | Garage door opener | |||
| Range | Refrigerator | Stove | |||
| Washer | Window Coverings | Central air conditioning | |||

























































