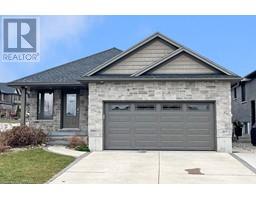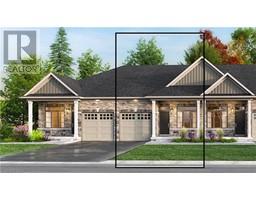491 FAIRWAY Road Woodstock - North, Woodstock, Ontario, CA
Address: 491 FAIRWAY Road, Woodstock, Ontario
Summary Report Property
- MKT ID40686001
- Building TypeHouse
- Property TypeSingle Family
- StatusBuy
- Added4 weeks ago
- Bedrooms3
- Bathrooms3
- Area1298 sq. ft.
- DirectionNo Data
- Added On20 Dec 2024
Property Overview
Modern & open custom-built 2,500+ total sq.ft. bungalow with two-car garage in desirable North Woodstock. This home delivers all the benefits of one floor living plus a professionally finished basement for guests or the potential for an income suite. Attractive front elevation you can be proud of with stone siding and decorative glass entrance. Open plan living - dining room - kitchen with tall ceilings and pot lights. Kitchen with stylish cabinets, breakfast bar island & ceramic backsplash. Spacious backyard with oversized deck is perfect for entertaining family and friends. Main floor laundry, two bedrooms and two baths on the main floor including the primary ensuite. Spacious lower level family room & bedroom/bathroom #3. Moments to conservation trails, shopping and easy 401/403 access. Don't miss out, tour the family-friendly neighbourhood & see this fantastic today! (id:51532)
Tags
| Property Summary |
|---|
| Building |
|---|
| Land |
|---|
| Level | Rooms | Dimensions |
|---|---|---|
| Basement | 4pc Bathroom | Measurements not available |
| Bedroom | 12'9'' x 11'9'' | |
| Family room | 26'0'' x 14'2'' | |
| Games room | 25'3'' x 17'10'' | |
| Main level | 4pc Bathroom | Measurements not available |
| 3pc Bathroom | Measurements not available | |
| Bedroom | 11'1'' x 9'11'' | |
| Primary Bedroom | 15'0'' x 13'2'' | |
| Foyer | 9'10'' x 6'1'' | |
| Eat in kitchen | 17'1'' x 14'10'' | |
| Living room/Dining room | 27'11'' x 15'0'' |
| Features | |||||
|---|---|---|---|---|---|
| Automatic Garage Door Opener | Attached Garage | Central Vacuum | |||
| Dishwasher | Dryer | Refrigerator | |||
| Stove | Water softener | Washer | |||
| Microwave Built-in | Central air conditioning | ||||




















































