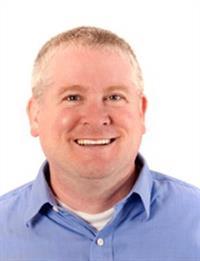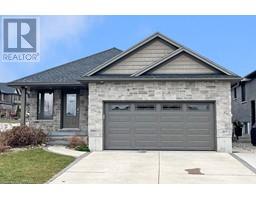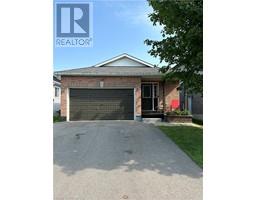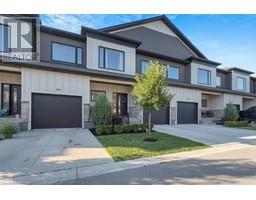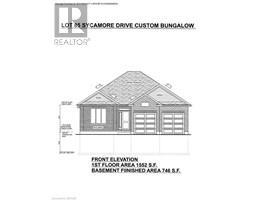4 SEGAL Drive Tillsonburg, Tillsonburg, Ontario, CA
Address: 4 SEGAL Drive, Tillsonburg, Ontario
Summary Report Property
- MKT ID40685666
- Building TypeHouse
- Property TypeSingle Family
- StatusBuy
- Added4 weeks ago
- Bedrooms3
- Bathrooms2
- Area1378 sq. ft.
- DirectionNo Data
- Added On17 Dec 2024
Property Overview
Extraordinary, 0.25 acre property with 1300 sqft+ bungalow complete with extra deep 25'x15' garage. Attractive 3-bedroom 2-bathroom home on a quiet street in a fantastic mature neighbourhood in Tillsonburg. Perfect for rolling retirees with a spacious main floor plan with main floor laundry plus plenty of storage & opportunity downstairs. Large kitchen with quality cabinets and plenty of counterspace. Bright living room room with generous windows opens to the dining room with sliding glass doors to the backyard. 3 good sized bedrooms, 2 bathrooms, and main floor laundry complete the main floor. Plenty of extra space downstairs awaiting your finishing touch. Convenient location close to shopping, restaurants, parks, schools, golf and more! Don't miss out, view this value-packed home today! (id:51532)
Tags
| Property Summary |
|---|
| Building |
|---|
| Land |
|---|
| Level | Rooms | Dimensions |
|---|---|---|
| Main level | 3pc Bathroom | Measurements not available |
| 4pc Bathroom | Measurements not available | |
| Primary Bedroom | 15'2'' x 11'0'' | |
| Bedroom | 11'7'' x 9'3'' | |
| Bedroom | 11'11'' x 11'7'' | |
| Kitchen | 12'1'' x 11'10'' | |
| Dining room | 12'1'' x 10'0'' | |
| Living room | 23'9'' x 13'0'' |
| Features | |||||
|---|---|---|---|---|---|
| Attached Garage | Dryer | Refrigerator | |||
| Stove | Washer | Central air conditioning | |||























