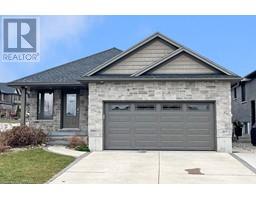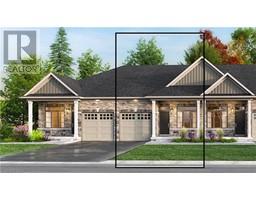845 SUNSET Boulevard Woodstock - South, Woodstock, Ontario, CA
Address: 845 SUNSET Boulevard, Woodstock, Ontario
Summary Report Property
- MKT ID40682026
- Building TypeHouse
- Property TypeSingle Family
- StatusBuy
- Added6 weeks ago
- Bedrooms4
- Bathrooms2
- Area1637 sq. ft.
- DirectionNo Data
- Added On04 Dec 2024
Property Overview
Affordable starter 4-bedroom 2-storey in family-friendly south Woodstock. Tree-lined Sunset Blvd. is the perfect family neighbourhood close to schools & parks. Large carport will save you hours of scraping and brushing this winter. Four good sized bedrooms upstairs with pristine hardwood and a sparkling 4-piece bath. Kitchen overlooking the private treed property opens to the dining-living room. 70’s show basement is ready for the kids to play or easy to upgrade. Updates including new shingles in 2024, HE gas furnace, central air, central vac, vinyl windows, 100amp breakers, water softener & more! With a good modern building structure, poured concrete foundation, copper wiring, copper plumbing & efficient HVAC this home is perfect for you to just move in and start building wealth. Convenient south location close to new hospital, Fanshawe College, community sports complex, shopping, Toyota & easy 401/403 access. Drop by, tour the mature neighbourhood & see this affordable starter home today! (id:51532)
Tags
| Property Summary |
|---|
| Building |
|---|
| Land |
|---|
| Level | Rooms | Dimensions |
|---|---|---|
| Second level | 4pc Bathroom | 8'6'' x 5'2'' |
| Bedroom | 9'11'' x 8'5'' | |
| Bedroom | 9'11'' x 9'7'' | |
| Bedroom | 11'5'' x 10'4'' | |
| Primary Bedroom | 13'8'' x 11'5'' | |
| Main level | Foyer | 11'4'' x 5'11'' |
| 2pc Bathroom | 5'5'' x 4'4'' | |
| Kitchen | 11'3'' x 10'9'' | |
| Dining room | 11'0'' x 9'8'' | |
| Living room/Dining room | 17'4'' x 11'5'' |
| Features | |||||
|---|---|---|---|---|---|
| Carport | Central Vacuum | Dishwasher | |||
| Dryer | Refrigerator | Stove | |||
| Water softener | Washer | Central air conditioning | |||









































