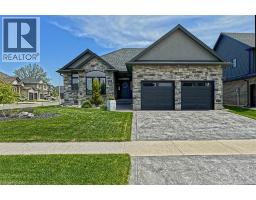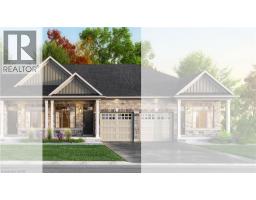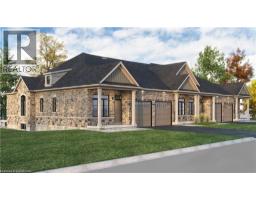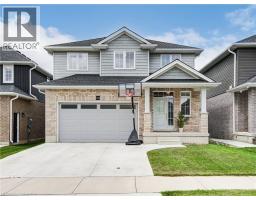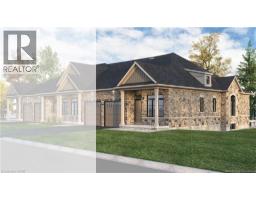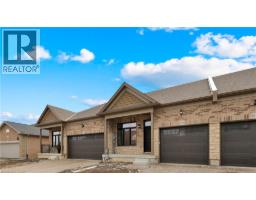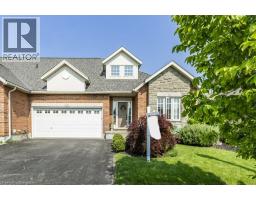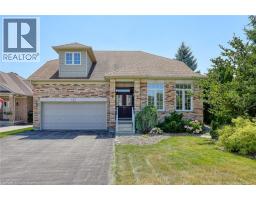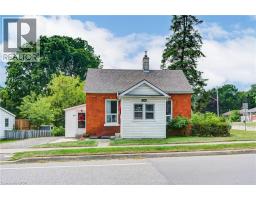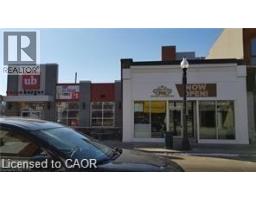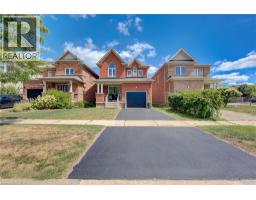28 ANDERSON STREET, Woodstock, Ontario, CA
Address: 28 ANDERSON STREET, Woodstock, Ontario
Summary Report Property
- MKT IDX12068487
- Building TypeHouse
- Property TypeSingle Family
- StatusBuy
- Added21 weeks ago
- Bedrooms3
- Bathrooms2
- Area0 sq. ft.
- DirectionNo Data
- Added On08 Apr 2025
Property Overview
Look No More - This gorgeous move-in ready home is located in Woodstock's south side family friendly neighbourhood with a short drive to the 401. Perfect for commuters. Newly resealed drive-way, carpet free and a Steel roof! Entering the home you will find 3spacious bedrooms on the main level and a 5pc bath. A walk out to a large rear deck with a gas BBQ (which is included) a fully fenced yard with lots of room for the kids to play, or to entertain friends and family. On the lower level you will find large windows that brings in bright natural lighting, a spacious kitchen with quartz countertops and stainless steel appliances. A cozy living area, with a gas fireplace and a 2pc bathroom. This beautifully updated home could be yours! Book your showing today! (id:51532)
Tags
| Property Summary |
|---|
| Building |
|---|
| Land |
|---|
| Level | Rooms | Dimensions |
|---|---|---|
| Lower level | Kitchen | 3.17 m x 2.72 m |
| Dining room | 3.07 m x 2.72 m | |
| Living room | 3.43 m x 5.11 m | |
| Bathroom | 1.35 m x 1.17 m | |
| Utility room | 3.1 m x 2.29 m | |
| Main level | Primary Bedroom | 3.48 m x 5.26 m |
| Bedroom | 4.09 m x 2.44 m | |
| Bedroom | 4.75 m x 2.69 m | |
| Bathroom | 2.11 m x 2.69 m |
| Features | |||||
|---|---|---|---|---|---|
| Attached Garage | Garage | Water Heater | |||
| Water softener | Dishwasher | Dryer | |||
| Stove | Washer | Window Coverings | |||
| Refrigerator | Central air conditioning | Fireplace(s) | |||





































