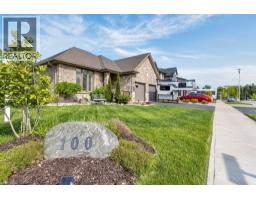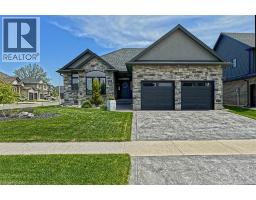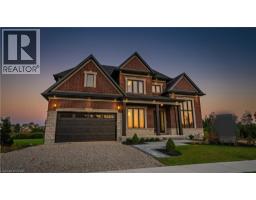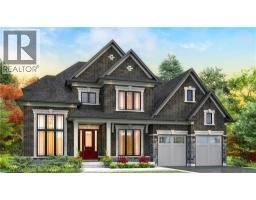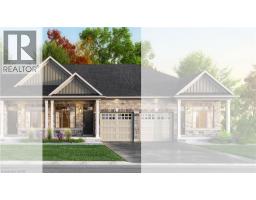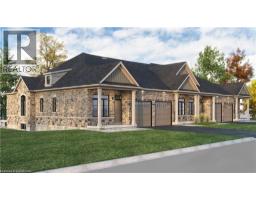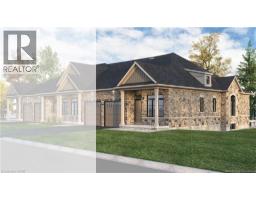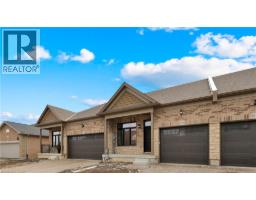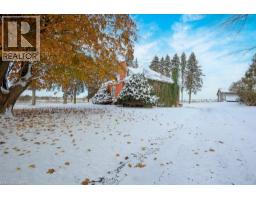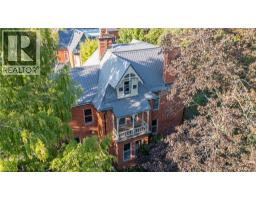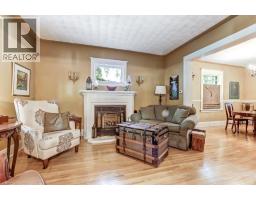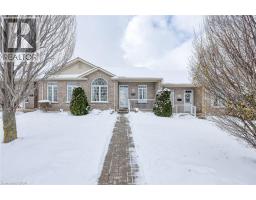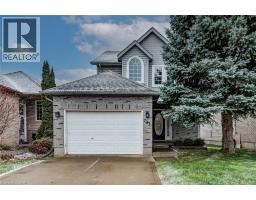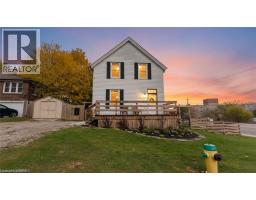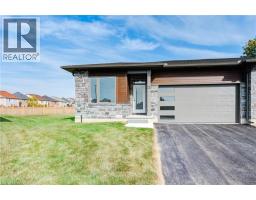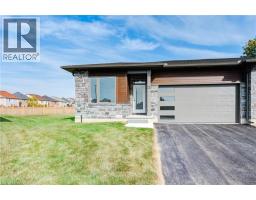424 LAKEVIEW Drive Woodstock - North, Woodstock, Ontario, CA
Address: 424 LAKEVIEW Drive, Woodstock, Ontario
Summary Report Property
- MKT ID40759402
- Building TypeHouse
- Property TypeSingle Family
- StatusBuy
- Added14 weeks ago
- Bedrooms4
- Bathrooms4
- Area3311 sq. ft.
- DirectionNo Data
- Added On04 Oct 2025
Property Overview
Welcome to 424 Lakeview Drive! An elegant and expansive bungalow that's perfectly situated in a desirable North Woodstock neighbourhood. This home seamlessly blends luxury, comfort, and unique functionality, offering a lifestyle of convenience and sophistication. Step into the spacious entryway and you'll immediately feel at home. The open-concept design leads you into a large living area, ideal for both entertaining and quiet family time, centered around a cozy fireplace. The main floor features three bedrooms and the convenience of main floor laundry. The primary suite is a true retreat, complete with a three-piece ensuite, a walk-in closet, and private access to the generous sized deck with a hot tub. The large, fully finished basement is an entertainer's dream, featuring a wet bar, a cozy fireplace, and tons of room to gather. It also includes an additional bedroom and bathroom and a convenient walk-out to the backyard. The backyard is a private outdoor haven, fully fenced for privacy and enhanced by a new concrete walkway. It provides plenty of space for activities and gatherings. This home's unique features set it apart, including a three-car garage with two oversized bays. One bay measures 33' x 11' with a 10' door, perfect for RV or boat storage. The other bay is 22' x 12' and comes equipped with a car lift, appealing to any car enthusiast. Ideally located near nature trails, Pittock Lake, golf courses, and shopping, this property is a true gem. Don't miss the opportunity to own this exceptional home! (id:51532)
Tags
| Property Summary |
|---|
| Building |
|---|
| Land |
|---|
| Level | Rooms | Dimensions |
|---|---|---|
| Basement | Utility room | 25'6'' x 13'5'' |
| 4pc Bathroom | Measurements not available | |
| Recreation room | 39'7'' x 23'7'' | |
| Bedroom | 13'6'' x 13'11'' | |
| Main level | 2pc Bathroom | Measurements not available |
| 4pc Bathroom | Measurements not available | |
| 3pc Bathroom | Measurements not available | |
| Bonus Room | 6'8'' x 5'1'' | |
| Bedroom | 8'9'' x 11'1'' | |
| Bedroom | 10'11'' x 14'8'' | |
| Primary Bedroom | 12'10'' x 17'9'' | |
| Laundry room | 7'8'' x 7'1'' | |
| Kitchen | 12'5'' x 10'10'' | |
| Dining room | 12'5'' x 11'4'' | |
| Living room | 18'6'' x 16'11'' |
| Features | |||||
|---|---|---|---|---|---|
| Wet bar | Attached Garage | Central Vacuum | |||
| Dishwasher | Dryer | Microwave | |||
| Refrigerator | Stove | Water softener | |||
| Wet Bar | Washer | Central air conditioning | |||




















































