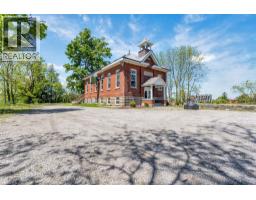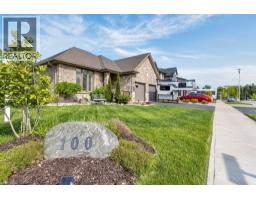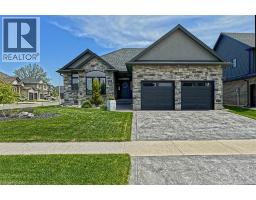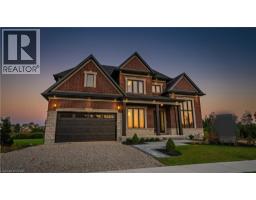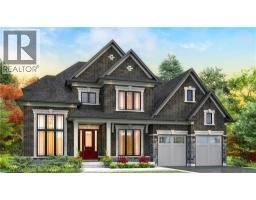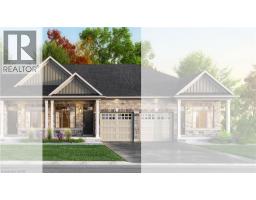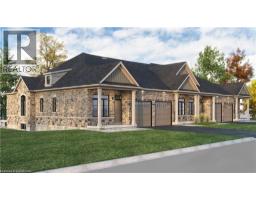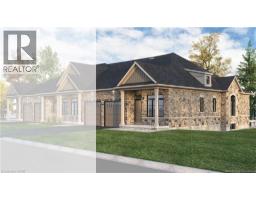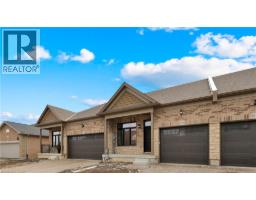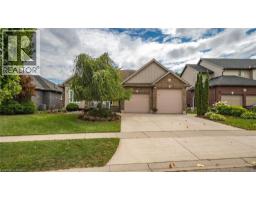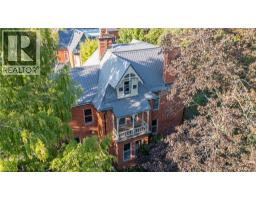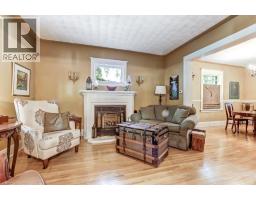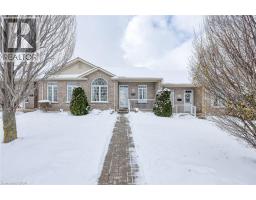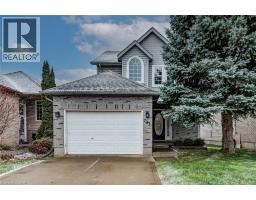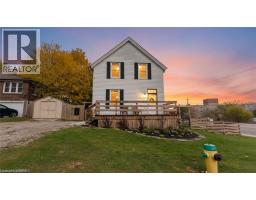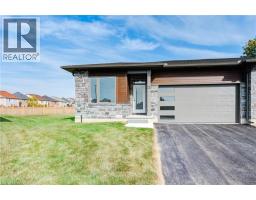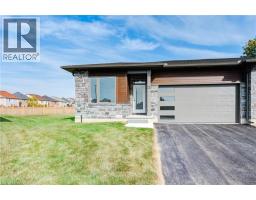785177 OXFORD RD 33 Rural East Zorra-Tavistock, Woodstock, Ontario, CA
Address: 785177 OXFORD RD 33, Woodstock, Ontario
Summary Report Property
- MKT ID40786993
- Building TypeHouse
- Property TypeSingle Family
- StatusBuy
- Added8 weeks ago
- Bedrooms4
- Bathrooms2
- Area2000 sq. ft.
- DirectionNo Data
- Added On11 Nov 2025
Property Overview
Unlock the potential of this unique opportunity in beautiful Oxford County situated just north of Woodstock. Imagine owning a charming century bungalow nestled on 1.38 acres—featuring 4 spacious bedrooms and 2 bathrooms. While this home needs a little love and the right vision, it’s your chance to create a personalized haven with timeless character. But that’s not all: combine this residential gem with the adjoining 22.686-acre farm property (A2 zoning) for added possibilities—whether you dream of hobby farming, expanding your estate, or investing in future development. Opportunities like this don’t come often. Embrace your vision, transform this property into your dream home, and secure your own piece of Oxford County’s rich heritage. (id:51532)
Tags
| Property Summary |
|---|
| Building |
|---|
| Land |
|---|
| Level | Rooms | Dimensions |
|---|---|---|
| Basement | Utility room | 13'7'' x 20'11'' |
| Storage | 7'1'' x 4'4'' | |
| Recreation room | 12'7'' x 28'5'' | |
| Bedroom | 10'10'' x 15'8'' | |
| Bedroom | 14'8'' x 15'3'' | |
| 3pc Bathroom | 6'5'' x 7'2'' | |
| Main level | Primary Bedroom | 12'2'' x 11'4'' |
| Living room | 11'7'' x 11'9'' | |
| Laundry room | 14'8'' x 7'3'' | |
| Kitchen | 14'8'' x 15'4'' | |
| Family room | 14'0'' x 24'11'' | |
| Bedroom | 12'2'' x 8'11'' | |
| 3pc Bathroom | 12'1'' x 4'11'' |
| Features | |||||
|---|---|---|---|---|---|
| Crushed stone driveway | Country residential | Private Yard | |||
| Dryer | Refrigerator | Stove | |||
| Washer | None | ||||

























