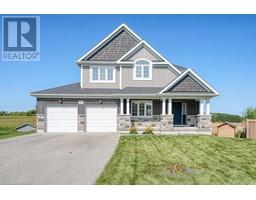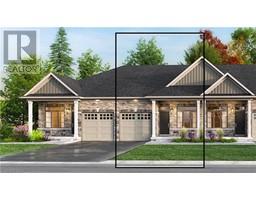599 PEEL STREET, Woodstock, Ontario, CA
Address: 599 PEEL STREET, Woodstock, Ontario
Summary Report Property
- MKT IDX10745352
- Building TypeHouse
- Property TypeSingle Family
- StatusBuy
- Added1 days ago
- Bedrooms4
- Bathrooms3
- Area0 sq. ft.
- DirectionNo Data
- Added On08 Jan 2025
Property Overview
Extensively renovated 4 bedroom, 2.5 bathroom home with attached garage and a pool! This home has been completely transformed over the years; a modern kitchen with large island and Marble countertops, all bathrooms have been renovated, the bedrooms are all on the second floor, includes a luxurious principal suite with 5-pc ensuite featuring air-jet tub, double sinks and walk-in closet, spacious front livingroom with bright front window, rear sunporch overlooking the fenced yard, main floor laundry with space saving washer/dryer combo, updated flooring throughout, vinyl windows and more. The heated, salt-water pool was installed in 2020 by Pioneer Pools. This property has been impeccably maintained and updated, take advantage of all it has to offer. (id:51532)
Tags
| Property Summary |
|---|
| Building |
|---|
| Land |
|---|
| Level | Rooms | Dimensions |
|---|---|---|
| Second level | Bedroom | 3.48 m x 2.74 m |
| Bedroom | 4.27 m x 3.35 m | |
| Bathroom | Measurements not available | |
| Bathroom | Measurements not available | |
| Primary Bedroom | 5.05 m x 5.05 m | |
| Bedroom | 5.77 m x 2.77 m | |
| Main level | Living room | 7.26 m x 4.27 m |
| Kitchen | 4.14 m x 3.28 m | |
| Dining room | 3.45 m x 2.49 m | |
| Sunroom | 5.99 m x 2.57 m | |
| Laundry room | 2.39 m x 1.4 m | |
| Other | 1.98 m x 2.87 m | |
| Bathroom | Measurements not available |
| Features | |||||
|---|---|---|---|---|---|
| Attached Garage | Water softener | Dishwasher | |||
| Dryer | Garage door opener | Microwave | |||
| Refrigerator | Stove | Window Coverings | |||
| Central air conditioning | |||||






















































