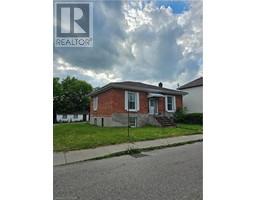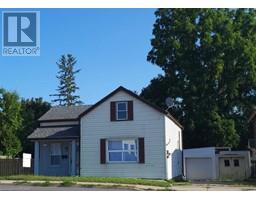624 CRAWFORD CRESCENT, Woodstock, Ontario, CA
Address: 624 CRAWFORD CRESCENT, Woodstock, Ontario
Summary Report Property
- MKT IDX9244077
- Building TypeRow / Townhouse
- Property TypeSingle Family
- StatusBuy
- Added11 weeks ago
- Bedrooms3
- Bathrooms4
- Area0 sq. ft.
- DirectionNo Data
- Added On25 Aug 2024
Property Overview
Welcome to 624 Crawford Crescent. Freehold townhouse in a sought after neighbourhood close to schools and Fanshawe College. If you are a first-time buyer or an investor, this home is ready to be yours. Enter to your beautiful open concept living/dining room and kitchen. Perfect to Enjoy your steaming hot coffee/tea in your dining room overlooking the spacious back yard with a deck. The backyard is accessible from the garage as well. Conveniently located on the main floor is your half bath. In your fully fenced back yard you will find plenty of room for the family. Head upstairs to the spacious 3 bedrooms with new flooring with two bath one being your private ensuite. Head downstairs to your large recreation room complimented with a 4-piece bath. The basement also includes a large laundry room and a cold cellar. This freshly painted home including all new flooring, bathroom vanities, lighting fixtures, landscaping in the front and backyard, move in ready. (id:51532)
Tags
| Property Summary |
|---|
| Building |
|---|
| Land |
|---|
| Level | Rooms | Dimensions |
|---|---|---|
| Second level | Primary Bedroom | 5.08 m x 3.79 m |
| Bedroom 2 | 3.04 m x 2.86 m | |
| Bedroom 3 | 2.95 m x 3.49 m | |
| Lower level | Recreational, Games room | 4.01 m x 8.15 m |
| Main level | Foyer | 1.73 m x 3.66 m |
| Kitchen | 2.63 m x 2.86 m | |
| Living room | 6.12 m x 3.02 m | |
| Dining room | 3.48 m x 2.95 m |
| Features | |||||
|---|---|---|---|---|---|
| Attached Garage | Dishwasher | Dryer | |||
| Microwave | Range | Refrigerator | |||
| Stove | Washer | Central air conditioning | |||































































