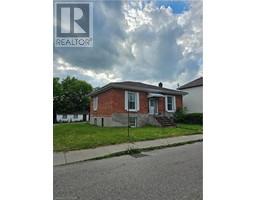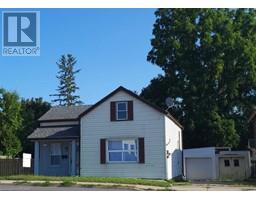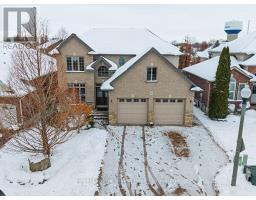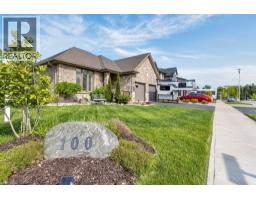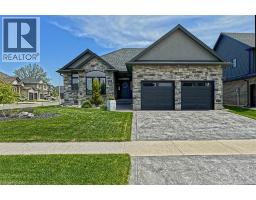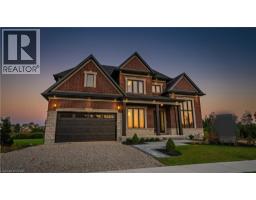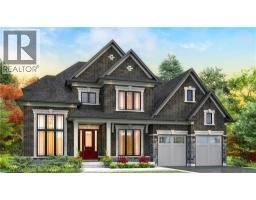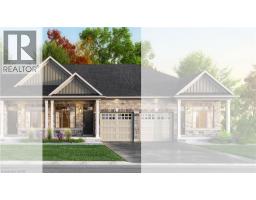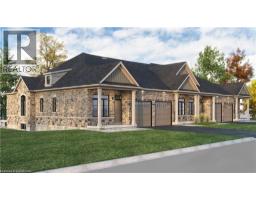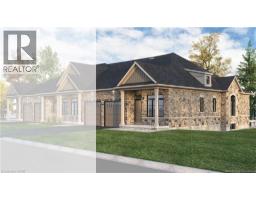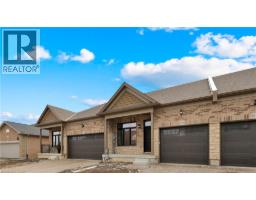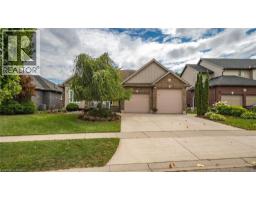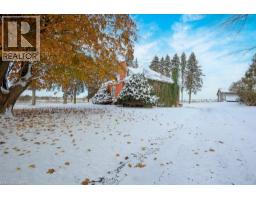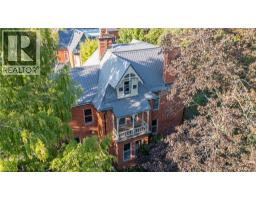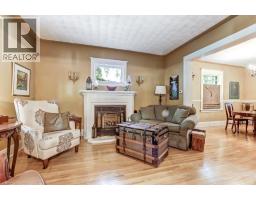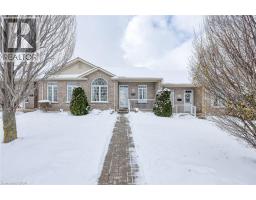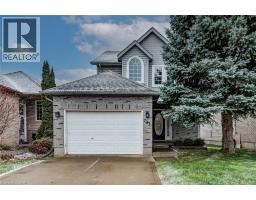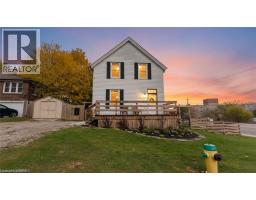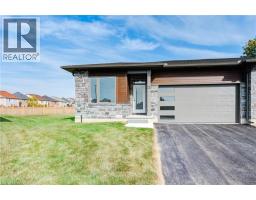764 DUNDAS Street Woodstock - South, Woodstock, Ontario, CA
Address: 764 DUNDAS Street, Woodstock, Ontario
Summary Report Property
- MKT ID40601383
- Building TypeHouse
- Property TypeSingle Family
- StatusBuy
- Added81 weeks ago
- Bedrooms3
- Bathrooms3
- Area1239 sq. ft.
- DirectionNo Data
- Added On18 Jun 2024
Property Overview
Fully renovated home with a boastful backyard in downtown Woodstock. Welcome to 764 Dundas street all you need to do is pack your bags and move in. Enter in your updated front door and be welcomed by your modern kitchen , a lovely island awaits your family memories . To your right, is your private large living/dining room accessorized with crown molding and pot lights. On your main floor you will find your master bedroom and impressive 3 piece main bath. Head upstairs to 2 additional bedrooms, your second 3 piece bath and a lounge area to make your own. Imagine beanie bags and pillows, board games and laughter, this space lends itself to your dreams realized. Downstairs' in your basement, you will find a 2 piece bath/Laundry with plenty of dry storage. The large back yard with a deck and shed is perfect for entertaining or maybe even a pool. This space is a true getaway from the city life, right in your own backyard, boasts multiple mature trees, a feature hard to find. You have two driveways with plenty of parking along with a detached garage for your personal needs. (id:51532)
Tags
| Property Summary |
|---|
| Building |
|---|
| Land |
|---|
| Level | Rooms | Dimensions |
|---|---|---|
| Second level | 3pc Bathroom | Measurements not available |
| Sitting room | 17'7'' x 8'2'' | |
| Bedroom | 12'0'' x 11'6'' | |
| Bedroom | 16'0'' x 11'8'' | |
| Lower level | Utility room | 25'0'' x 7'9'' |
| Storage | 7'9'' x 7'6'' | |
| 2pc Bathroom | Measurements not available | |
| Laundry room | 11'0'' x 8'8'' | |
| Main level | 3pc Bathroom | Measurements not available |
| Primary Bedroom | 14'8'' x 12'7'' | |
| Living room | 14'4'' x 15'9'' | |
| Kitchen | 15'4'' x 11'4'' |
| Features | |||||
|---|---|---|---|---|---|
| Paved driveway | Detached Garage | Stove | |||
| Water meter | None | ||||


















