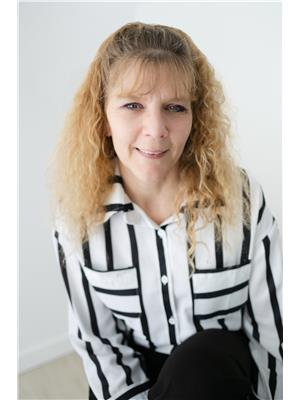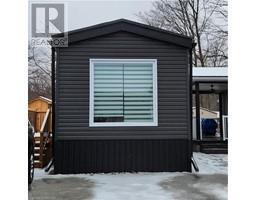645 SOUTHWOOD Way Woodstock - South, Woodstock, Ontario, CA
Address: 645 SOUTHWOOD Way, Woodstock, Ontario
Summary Report Property
- MKT ID40632761
- Building TypeRow / Townhouse
- Property TypeSingle Family
- StatusBuy
- Added13 weeks ago
- Bedrooms3
- Bathrooms2
- Area1650 sq. ft.
- DirectionNo Data
- Added On14 Aug 2024
Property Overview
Spacious End Unit Condo - Ideal for Simplified Living! Are you seeking a more manageable lifestyle without sacrificing comfort? This beautifully designed condo could be your perfect match. Open Concept Living - Enjoy a spacious and inviting living area that promotes relaxation and socializing. Accessibility- Wheelchair-accessible doorways ensure ease of movement throughout the home. Generous Eating Area & Kitchen - A large dining space paired with a fully functional kitchen makes meal prep and entertaining a breeze. Elegant Design - Vaulted ceilings and transom windows add a touch of elegance and natural light to your living spaces. Main Floor Convenience - Features include main floor laundry, a cheater door from the bath to the master bedroom, and an additional bedroom. Lower Level - A finished bedroom, additional bathroom & rec-room provides extra space for guests or a home office. There's also a large storage room that could be finished to provide even more living space. Private Outdoor Space - Walk out to your private deck, perfect for relaxing or entertaining. Double Car Garage- Enjoy the convenience of a double car garage for additional storage and parking. End Unit - Positioned for enhanced privacy with a fenced area. Location - Close to the 401 and the hospital, offering ease of access and convenience. With almost 2000 square feet of finished living space, this condo combines comfort, functionality, and privacy in a prime location. Don’t miss out on this opportunity to simplify your lifestyle in a beautifully maintained condo. (id:51532)
Tags
| Property Summary |
|---|
| Building |
|---|
| Land |
|---|
| Level | Rooms | Dimensions |
|---|---|---|
| Lower level | Recreation room | Measurements not available |
| 3pc Bathroom | Measurements not available | |
| Bedroom | 12'9'' x 11'2'' | |
| Main level | 4pc Bathroom | Measurements not available |
| Bedroom | 10'0'' x 9'0'' | |
| Primary Bedroom | 13'5'' x 11'0'' | |
| Kitchen | 13'8'' x 12'7'' | |
| Dining room | 15'0'' x 12'0'' | |
| Living room | 15'0'' x 17'10'' |
| Features | |||||
|---|---|---|---|---|---|
| Automatic Garage Door Opener | Detached Garage | Covered | |||
| Central Vacuum | Dishwasher | Dryer | |||
| Refrigerator | Washer | Gas stove(s) | |||
| Hood Fan | Window Coverings | Garage door opener | |||
| Central air conditioning | |||||




































































