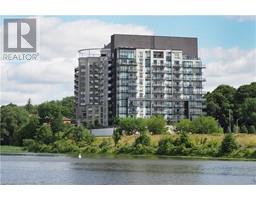66 CANROBERT Drive Woodstock - South, Woodstock, Ontario, CA
Address: 66 CANROBERT Drive, Woodstock, Ontario
Summary Report Property
- MKT ID40638095
- Building TypeHouse
- Property TypeSingle Family
- StatusBuy
- Added12 weeks ago
- Bedrooms4
- Bathrooms3
- Area2178 sq. ft.
- DirectionNo Data
- Added On27 Aug 2024
Property Overview
FIRST TIME BUYER'S here's a fantastic start to home ownership. VERY RARE single family featuring FOUR BEDROOMS 2.5 BATHS, upstairs, the primary has a walk through to the 4pc bath. Spacious open concept main floor, inviting front foyer with plenty of room for boots and shoes. Country style kitchen open to dinette and great room perfect for young families to stretch out for any occasion. Walkout to expanded deck and covered gazebo. Lower level complete with finished rec room, renovated 3pc bath, laundry and storage, Updates to roof 2021, main powder room, upper level carpet and lower level laminate. Fully fenced back yard features a kids playground and gardens. Single garage with parking for 3+ vehicles. IDEAL ACCESS for 401 COMMUTERS and shopping amenities in this handy Woodstock south location. Available for end of October closing, call your Agent to view today. (id:51532)
Tags
| Property Summary |
|---|
| Building |
|---|
| Land |
|---|
| Level | Rooms | Dimensions |
|---|---|---|
| Second level | 4pc Bathroom | Measurements not available |
| Bedroom | 10'10'' x 8'5'' | |
| Bedroom | 9'9'' x 9'0'' | |
| Bedroom | 11'8'' x 8'1'' | |
| Primary Bedroom | 13'7'' x 12'2'' | |
| Basement | Laundry room | Measurements not available |
| 3pc Bathroom | Measurements not available | |
| Recreation room | 19'10'' x 13'1'' | |
| Main level | 2pc Bathroom | Measurements not available |
| Great room | 14'0'' x 9'5'' | |
| Kitchen/Dining room | 18'4'' x 10'0'' |
| Features | |||||
|---|---|---|---|---|---|
| Paved driveway | Sump Pump | Automatic Garage Door Opener | |||
| Attached Garage | Dishwasher | Refrigerator | |||
| Stove | Water softener | Microwave Built-in | |||
| Garage door opener | Central air conditioning | ||||





































































