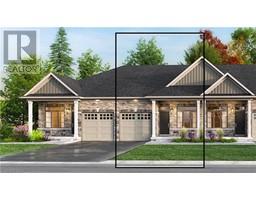675 ELIZABETH STREET, Woodstock, Ontario, CA
Address: 675 ELIZABETH STREET, Woodstock, Ontario
Summary Report Property
- MKT IDX10744751
- Building TypeHouse
- Property TypeSingle Family
- StatusBuy
- Added1 days ago
- Bedrooms3
- Bathrooms3
- Area0 sq. ft.
- DirectionNo Data
- Added On08 Jan 2025
Property Overview
Nestled on a quiet dead end street, this nearly new two-story home offers the perfect blend of modern comfort and outdoor relaxation. With 3 bedrooms, 2.5 bathrooms, and a 2-car garage, this property is ideal for families or anyone who loves to entertain. The main floor features a bright, open-concept design plenty of natural light and a stunning stone fireplace focal \r\n point. With plenty of counter space in the kitchen creating a welcoming atmosphere for entraining. Easy access to the deck and yard off the main living room. The main floor is complete with 2pc bath large closest and access to the garage. \r\nUpstairs, the spacious primary bedroom includes a walk-in closet and 4pc en-suite, while two additional well-sized bedrooms share a 4-piece bathroom. The real showstopper is the stunning outdoor space: step out from the main floor onto a deck, which leads to a fully fenced backyard. Enjoy the large patio, a hot tub, and an on-ground heated pool , perfect for summer fun and relaxation.\r\nSituated close to parks, schools, shopping, and with convenient highway access, this home offers both tranquility and practicality. Built with quality craftsmanship by Tru-Built Homes, this property is ready to impress. (id:51532)
Tags
| Property Summary |
|---|
| Building |
|---|
| Land |
|---|
| Level | Rooms | Dimensions |
|---|---|---|
| Second level | Bedroom | 3.66 m x 2.62 m |
| Primary Bedroom | 5.64 m x 4.17 m | |
| Bathroom | Measurements not available | |
| Bedroom | 3.68 m x 2.9 m | |
| Bathroom | Measurements not available | |
| Basement | Laundry room | 2.59 m x 2.59 m |
| Main level | Foyer | Measurements not available |
| Kitchen | 3.2 m x 3.28 m | |
| Living room | 5.59 m x 3.96 m | |
| Dining room | 3.23 m x 2.31 m | |
| Bathroom | Measurements not available |
| Features | |||||
|---|---|---|---|---|---|
| Flat site | Sump Pump | Attached Garage | |||
| Hot Tub | Water softener | Dishwasher | |||
| Dryer | Microwave | Refrigerator | |||
| Stove | Washer | Window Coverings | |||
| Central air conditioning | |||||




















































