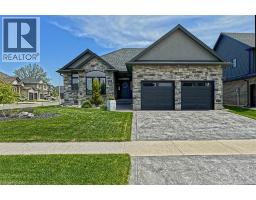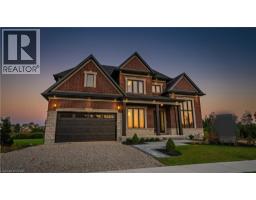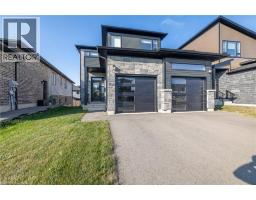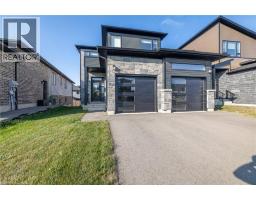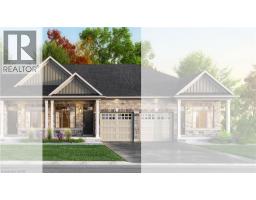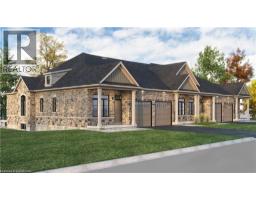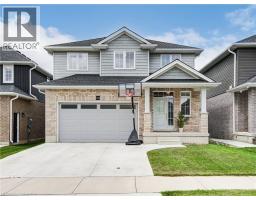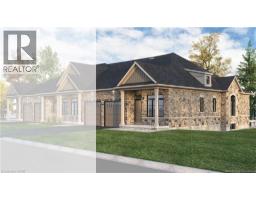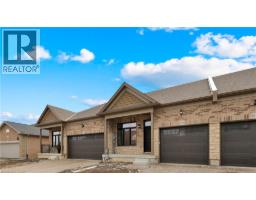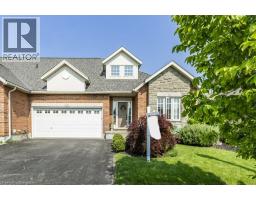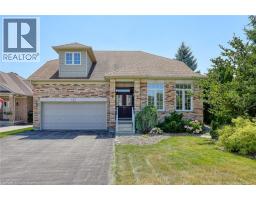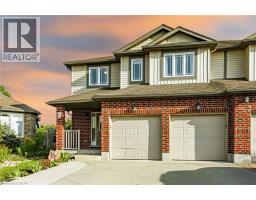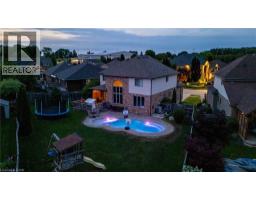732 SALTER Avenue Woodstock - South, Woodstock, Ontario, CA
Address: 732 SALTER Avenue, Woodstock, Ontario
Summary Report Property
- MKT ID40742885
- Building TypeHouse
- Property TypeSingle Family
- StatusBuy
- Added5 weeks ago
- Bedrooms4
- Bathrooms2
- Area1429 sq. ft.
- DirectionNo Data
- Added On14 Aug 2025
Property Overview
Welcome to your next home! Tucked away on a quiet cul-de-sac, this charming property offers peaceful living with beautiful views. With four spacious bedrooms, two updated bathrooms, and a sunroom overlooking a lush green space beside an old golf course, there's so much to love here. Inside, the open-concept layout connects the living room, dining area, and kitchen—perfect for entertaining or just relaxing with family. Large windows let in loads of natural light, giving the whole space a warm, welcoming feel. The kitchen was fully renovated in 2023 and is ready for your inner chef, complete with modern appliances, sleek cabinetry, and lots of counter space. Downstairs, you'll find a large rec room, a second bathroom, laundry, and an oversized fourth bedroom—great for guests, in-laws, or a growing family. Step out back and you'll be wowed by the massive yard. It's rare to find this much outdoor space—ideal for backyard BBQs, morning coffee on the patio, or a game of catch with the kids. There's also tons of parking and easy access to the 401. Don't miss out on this one—book your showing today! (id:51532)
Tags
| Property Summary |
|---|
| Building |
|---|
| Land |
|---|
| Level | Rooms | Dimensions |
|---|---|---|
| Basement | Utility room | 13'6'' x 11'9'' |
| Recreation room | 19'8'' x 22'10'' | |
| Bedroom | 11'1'' x 16'7'' | |
| 3pc Bathroom | 6'4'' x 10'2'' | |
| Main level | Sunroom | 17'3'' x 14'2'' |
| Primary Bedroom | 12'0'' x 10'0'' | |
| Bedroom | 8'9'' x 8'3'' | |
| Living room | 11'7'' x 19'7'' | |
| Kitchen | 11'7'' x 16'3'' | |
| Bedroom | 12'0'' x 9'2'' | |
| 4pc Bathroom | 8'9'' x 4'10'' |
| Features | |||||
|---|---|---|---|---|---|
| Cul-de-sac | Paved driveway | Dishwasher | |||
| Dryer | Refrigerator | Stove | |||
| Washer | Microwave Built-in | Central air conditioning | |||














































