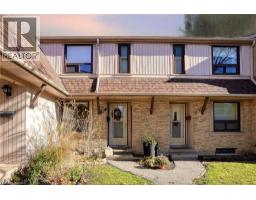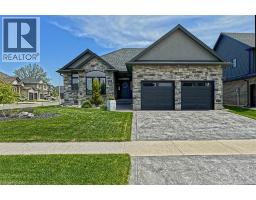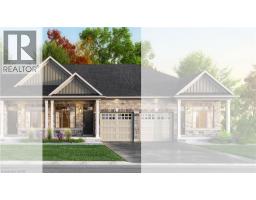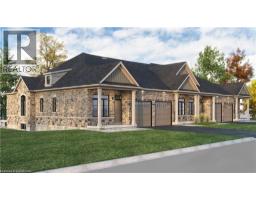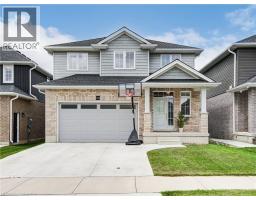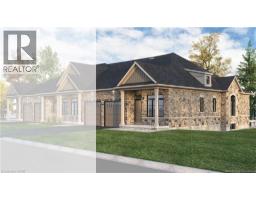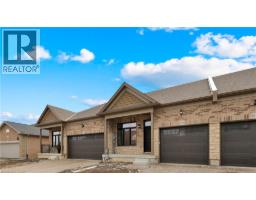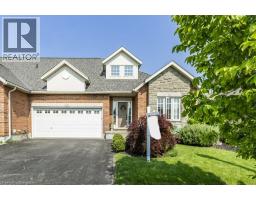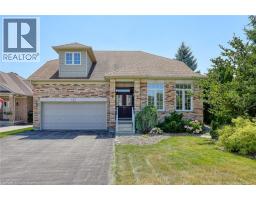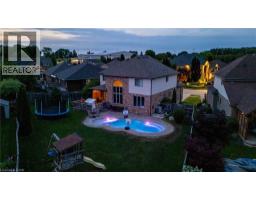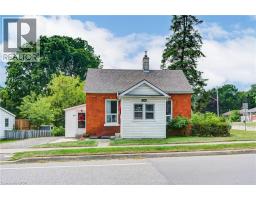13 RIDGEWOOD Court Woodstock - North, Woodstock, Ontario, CA
Address: 13 RIDGEWOOD Court, Woodstock, Ontario
Summary Report Property
- MKT ID40768568
- Building TypeHouse
- Property TypeSingle Family
- StatusBuy
- Added2 days ago
- Bedrooms3
- Bathrooms4
- Area2606 sq. ft.
- DirectionNo Data
- Added On14 Sep 2025
Property Overview
Welcome to this beautifully updated 3 bedroom, 3.5 bathroom freehold townhome located in the highly sought after North Woodstock neighborhood. This home offers excellent curb appeal and practicality with a true double car garage backing onto a forest. Step inside to an inviting open concept main floor that seamlessly combines the living, dining, and kitchen areas, ideal for both everyday living and entertaining. The kitchen features a large island, ample cabinetry, and plenty of storage space, while the adjacent dining area walks out to a fully fenced backyard complete with a generous deck and storage shed. Upstairs, you will find three well appointed bedrooms, including a spacious primary suite with a walk in closet and private ensuite. A second 4 piece bathroom and a bright, comfortable family room add even more functionality to this level. The finished basement offers incredible versatility with a separate kitchen, a large recreation room, and a full 4 piece bathroom, perfect for guests, extended family, or potential in law setup. Perfectly positioned in a walkable community, you will enjoy easy access to local restaurants, cafes, parks, dog parks, and scenic trails. This home is a true gem in one of Woodstock’s most desirable areas. Do not miss your opportunity to make it yours! (id:51532)
Tags
| Property Summary |
|---|
| Building |
|---|
| Land |
|---|
| Level | Rooms | Dimensions |
|---|---|---|
| Second level | Family room | 16'10'' x 15'3'' |
| Bedroom | 10'5'' x 12'3'' | |
| Bedroom | 11'7'' x 14'9'' | |
| Bedroom | 10'5'' x 14'9'' | |
| 4pc Bathroom | Measurements not available | |
| 3pc Bathroom | Measurements not available | |
| Basement | Recreation room | 26'8'' x 20'9'' |
| Kitchen | 4'0'' x 12'10'' | |
| 4pc Bathroom | Measurements not available | |
| Main level | Living room | 13'9'' x 19'11'' |
| Kitchen | 13'8'' x 8'7'' | |
| Foyer | 7'8'' x 12'6'' | |
| Dining room | 13'8'' x 9'0'' | |
| 2pc Bathroom | Measurements not available |
| Features | |||||
|---|---|---|---|---|---|
| Conservation/green belt | Automatic Garage Door Opener | In-Law Suite | |||
| Attached Garage | Dishwasher | Dryer | |||
| Microwave | Refrigerator | Stove | |||
| Water softener | Washer | Hood Fan | |||
| Window Coverings | Central air conditioning | ||||

































