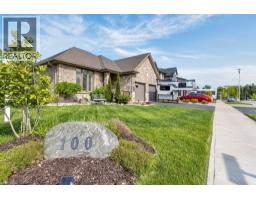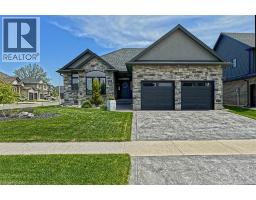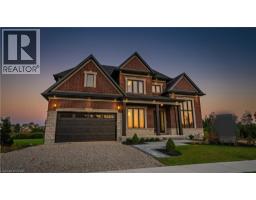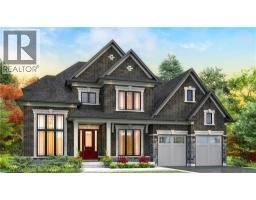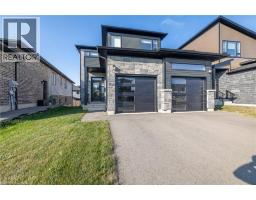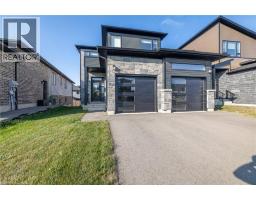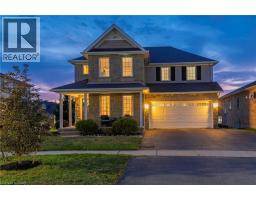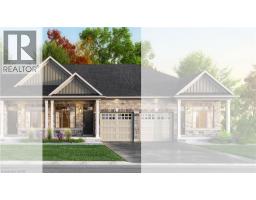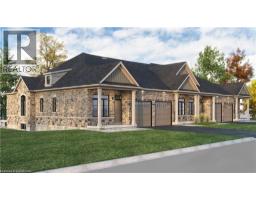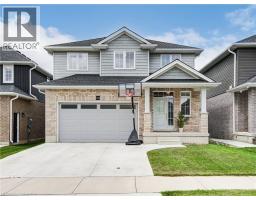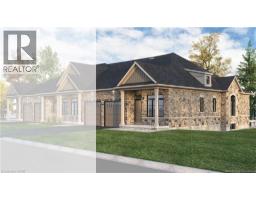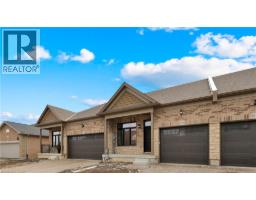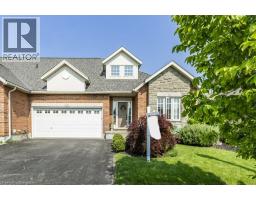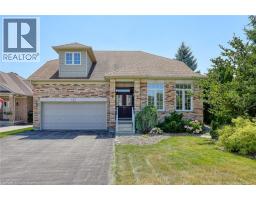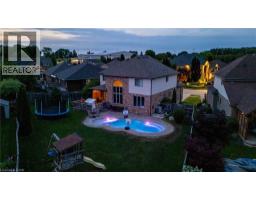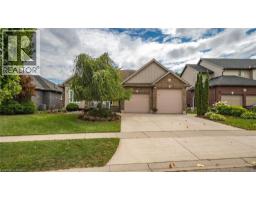854 SPRINGBANK Avenue N Woodstock - North, Woodstock, Ontario, CA
Address: 854 SPRINGBANK Avenue N, Woodstock, Ontario
Summary Report Property
- MKT ID40756524
- Building TypeHouse
- Property TypeSingle Family
- StatusBuy
- Added10 weeks ago
- Bedrooms4
- Bathrooms3
- Area2489 sq. ft.
- DirectionNo Data
- Added On05 Aug 2025
Property Overview
Welcome to this spacious 4-bedroom home located in the highly sought-after area of Woodstock, just minutes from beautiful local parks, the Toyota plant, and Highway 401. Perfect for families or professionals, this property has a blend of comfort and convenience. The home features a bright, open-concept living area with large windows that flood the space with natural light. The modern kitchen is equipped, ample cabinetry. The master suite offers a peaceful retreat with an en-suite bathroom, while the additional three bedrooms provide plenty of space for a growing family or home office options. Step outside to a good size backyard that’s ideal for outdoor entertaining or relaxation. Whether you're enjoying the nearby park or taking advantage of the quick access to the Toyota plant or Highway 401, this home is perfectly positioned for both work and play. With proximity to schools, shopping, and all amenities, this home offers both a prime location and comfortable living in one of Woodstock's most desirable neighborhoods. Don’t miss out on this exceptional opportunity (id:51532)
Tags
| Property Summary |
|---|
| Building |
|---|
| Land |
|---|
| Level | Rooms | Dimensions |
|---|---|---|
| Second level | 4pc Bathroom | Measurements not available |
| 4pc Bathroom | Measurements not available | |
| Bedroom | 14'0'' x 10'1'' | |
| Bedroom | 13'9'' x 12'4'' | |
| Bedroom | 12'10'' x 10'0'' | |
| Primary Bedroom | 13'3'' x 13'7'' | |
| Basement | Recreation room | 22'4'' x 27'8'' |
| Main level | Laundry room | 9'11'' x 9'4'' |
| 2pc Bathroom | Measurements not available | |
| Dining room | 8'5'' x 11'9'' | |
| Kitchen | 15'6'' x 9'8'' | |
| Living room | 14'2'' x 23'7'' |
| Features | |||||
|---|---|---|---|---|---|
| Attached Garage | Dishwasher | Dryer | |||
| Refrigerator | Stove | Washer | |||
| Microwave Built-in | Hood Fan | Garage door opener | |||
| Central air conditioning | |||||




















