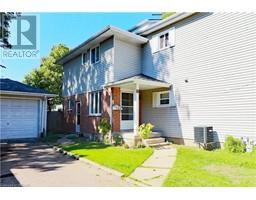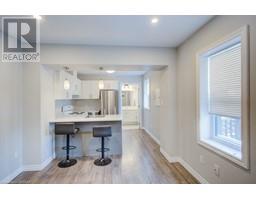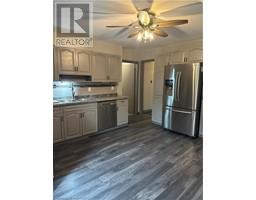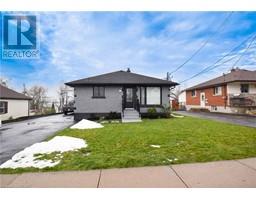388 SPRINGBANK Avenue N Unit# 7 Woodstock - North, Woodstock, Ontario, CA
Address: 388 SPRINGBANK Avenue N Unit# 7, Woodstock, Ontario
Summary Report Property
- MKT ID40659954
- Building TypeRow / Townhouse
- Property TypeSingle Family
- StatusRent
- Added5 weeks ago
- Bedrooms3
- Bathrooms2
- AreaNo Data sq. ft.
- DirectionNo Data
- Added On09 Dec 2024
Property Overview
Chic & Modern 3-Bedroom Townhouse for rent. Embrace the ultimate in hassle-free living with this stylish townhouse condo, perfectly positioned next to green parklands and esteemed school grounds. Spacious & light-filled: Step into a generous living room and a refreshed kitchen with quartz counters, opening to your private patio. Practical design: downstairs, a finished family room awaits, alongside ample storage and laundry. Upstairs, three comfortable bedrooms and a sparkling remodeled bath with tiled shower. Recently updated: features a newer high-efficiency furnace, AC, and sleek quartz countertops. Prime location: not just close, but directly adjacent to park spaces and top-tier schools, offering daily convenience and a community feel. This home isn't just move-in ready; it's your gateway to a lifestyle enriched by nature and education. First and last month's rent required. Credit and reference check will be conducted. One parking spot included. (id:51532)
Tags
| Property Summary |
|---|
| Building |
|---|
| Land |
|---|
| Level | Rooms | Dimensions |
|---|---|---|
| Second level | 4pc Bathroom | Measurements not available |
| Primary Bedroom | 13'5'' x 13'3'' | |
| Bedroom | 13'0'' x 7'9'' | |
| Bedroom | 9'8'' x 8'3'' | |
| Basement | Family room | 16'7'' x 15'2'' |
| Main level | 2pc Bathroom | Measurements not available |
| Dining room | 10'0'' x 7'7'' | |
| Kitchen | 10'0'' x 8'9'' | |
| Living room | 20'5'' x 16'6'' |
| Features | |||||
|---|---|---|---|---|---|
| Southern exposure | Dryer | Refrigerator | |||
| Stove | Washer | Central air conditioning | |||











































