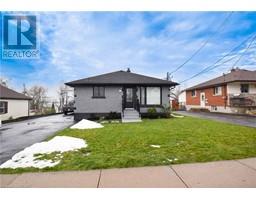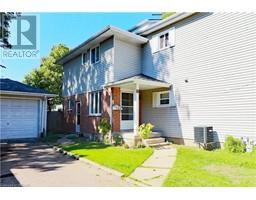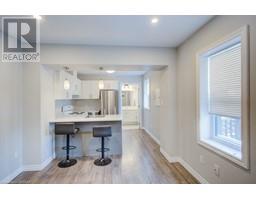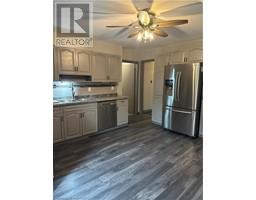69 CLARKE Street Woodstock - North, Woodstock, Ontario, CA
Address: 69 CLARKE Street, Woodstock, Ontario
Summary Report Property
- MKT ID40684368
- Building TypeHouse
- Property TypeSingle Family
- StatusRent
- Added5 weeks ago
- Bedrooms2
- Bathrooms1
- AreaNo Data sq. ft.
- DirectionNo Data
- Added On11 Dec 2024
Property Overview
This fully renovated 2-bedroom basement apartment is the perfect place to call home. From the moment you enter through your private entrance, you'll step into a bright and modern space designed for comfortable living. The sleek white kitchen, complete with stone countertops, offers plenty of room to prepare meals, whether it’s a quick breakfast or a family dinner. The spacious, open living area is filled with bright lighting, making it a warm and inviting place to relax after a long day or entertain friends. Both bedrooms are generously sized with large closets, giving you ample storage and a cozy space to unwind. The modern bathroom feels like your own personal spa, featuring a rainfall shower and a stylish vanity with stone counters. Laundry is simple and convenient with the stacked washer and dryer, thoughtfully tucked away in a closet with built-in shelving for added storage. Nestled in a convenient location, this home is just minutes from shopping and amenities, making errands and outings effortless. With quality finishes throughout and a design that perfectly blends function and style, this apartment is ready for you to move in and make it your own. (id:51532)
Tags
| Property Summary |
|---|
| Building |
|---|
| Land |
|---|
| Level | Rooms | Dimensions |
|---|---|---|
| Basement | Living room/Dining room | 17'9'' x 20'1'' |
| 3pc Bathroom | 7'10'' x 4'11'' | |
| Kitchen | 13'3'' x 6'5'' | |
| Bedroom | 7'10'' x 11'8'' | |
| Bedroom | 12'9'' x 11'8'' |
| Features | |||||
|---|---|---|---|---|---|
| Dryer | Refrigerator | Stove | |||
| Washer | Central air conditioning | ||||




































