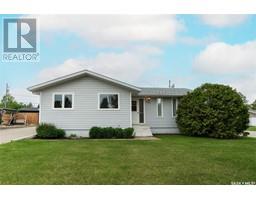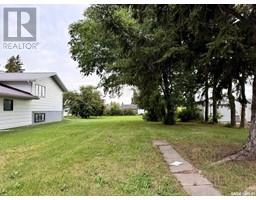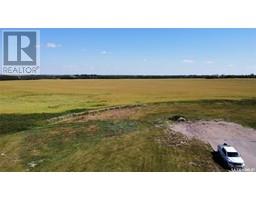206 6th STREET W, Wynyard, Saskatchewan, CA
Address: 206 6th STREET W, Wynyard, Saskatchewan
Summary Report Property
- MKT IDSK981012
- Building TypeHouse
- Property TypeSingle Family
- StatusBuy
- Added13 weeks ago
- Bedrooms5
- Bathrooms2
- Area936 sq. ft.
- DirectionNo Data
- Added On18 Aug 2024
Property Overview
Discover the perfect blend of comfort and convenience with this charming 3-bedroom, 2-bathroom home located in a quiet yet progressive town of Wynyard in central Saskatchewan. This well-maintained home features an attached single-car garage and boasts a spacious yard, ideal for gardening, play, or simply enjoying the peaceful surroundings. The bright and airy interior includes a welcoming living area, a functional kitchen and generously sized bedrooms, making it an ideal space for both relaxing and entertaining. Situated in a friendly, family-oriented neighborhood, this home offers the tranquility of small-town living while still being part of a community that is thriving and full of amenities. With excellent schools, local businesses, and a strong sense of community, this property provides an ideal setting for those looking to enjoy a high quality of life in the heart of Saskatchewan. Don’t miss the opportunity to make this solid house your new home! (id:51532)
Tags
| Property Summary |
|---|
| Building |
|---|
| Level | Rooms | Dimensions |
|---|---|---|
| Basement | Bedroom | 17 ft ,5 in x 10 ft ,10 in |
| Other | 16 ft ,6 in x 10 ft ,10 in | |
| Bedroom | 12 ft ,8 in x 8 ft ,2 in | |
| Utility room | 7 ft ,3 in x 8 ft ,8 in | |
| 3pc Bathroom | 4 ft ,9 in x 6 ft | |
| Laundry room | 7 ft ,6 in x 10 ft ,8 in | |
| Main level | Living room | 11 ft ,9 in x 15 ft ,4 in |
| Bedroom | 8 ft ,4 in x 11 ft ,9 in | |
| Bedroom | 8 ft ,8 in x 11 ft ,9 in | |
| Bedroom | 12 ft ,3 in x 9 ft ,9 in | |
| Kitchen/Dining room | 9 ft ,10 in x 16 ft ,9 in | |
| Foyer | 3 ft ,6 in x 4 ft ,11 in | |
| Sunroom | 12 ft ,8 in x 12 ft |
| Features | |||||
|---|---|---|---|---|---|
| Attached Garage | Parking Space(s)(2) | Freezer | |||
| Storage Shed | |||||






















































