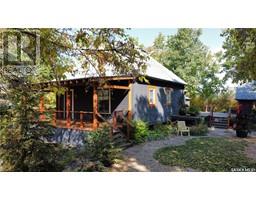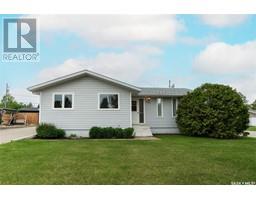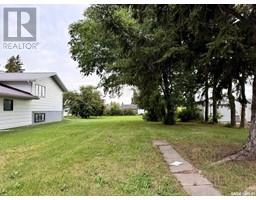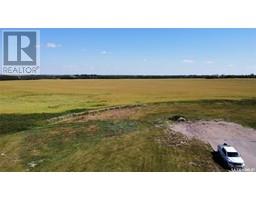410 4th STREET W, Wynyard, Saskatchewan, CA
Address: 410 4th STREET W, Wynyard, Saskatchewan
Summary Report Property
- MKT IDSK955845
- Building TypeHouse
- Property TypeSingle Family
- StatusBuy
- Added22 weeks ago
- Bedrooms5
- Bathrooms3
- Area1120 sq. ft.
- DirectionNo Data
- Added On17 Jun 2024
Property Overview
Prime Location! Situated close to the Wynyard High School, Carlton Trail College and just a few blocks away from the golf course. With a total of 5 bedrooms, including 3 on the main floor, this residence is spacious and accommodating. The kitchen has a newer stainless steel fridge and stove. The kitchen leads seamlessly into a separate dining room featuring built-in storage. The living room is bright and warm with the large windows and feels welcoming. The basement has the potential to be used as a rental with the convenient kitchenette, two bedrooms and a bathroom. There is plenty of storage and a large living room. Additional highlights of this home include a newer furnace, central air and a central vacuum system. The expansive backyard offers a sizable garden area, providing ample space for the addition of a garage. (id:51532)
Tags
| Property Summary |
|---|
| Building |
|---|
| Land |
|---|
| Level | Rooms | Dimensions |
|---|---|---|
| Basement | Living room | 18 ft ,3 in x 11 ft ,11 in |
| Storage | 7 ft ,4 in x 11 ft | |
| Kitchen | 10 ft ,4 in x 9 ft ,9 in | |
| Bedroom | 12 ft ,1 in x 11 ft ,1 in | |
| Laundry room | 13 ft x 16 ft ,3 in | |
| 3pc Bathroom | 6 ft ,11 in x 5 ft | |
| Bedroom | 13 ft ,1 in x 8 ft ,11 in | |
| Main level | Living room | 11 ft ,9 in x 19 ft ,7 in |
| Dining room | 8 ft x 13 ft ,5 in | |
| Kitchen | 13 ft ,1 in x 8 ft ,1 in | |
| 3pc Bathroom | 6 ft ,9 in x 8 ft ,7 in | |
| Bedroom | 9 ft ,3 in x 10 ft ,2 in | |
| Bedroom | 9 ft ,7 in x 11 ft ,2 in | |
| Bedroom | 9 ft ,11 in x 13 ft ,1 in | |
| 2pc Ensuite bath | 4 ft ,11 in x 3 ft ,10 in |
| Features | |||||
|---|---|---|---|---|---|
| None | Parking Space(s)(2) | Washer | |||
| Refrigerator | Dryer | Hood Fan | |||
| Storage Shed | Stove | Central air conditioning | |||





















































