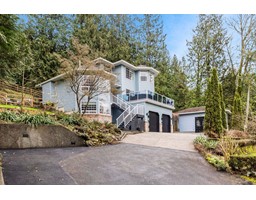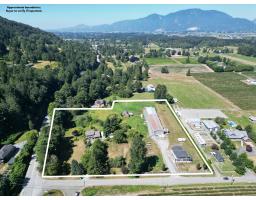41842 MAPLE LANE|Majuba Hill, Yarrow, British Columbia, CA
Address: 41842 MAPLE LANE|Majuba Hill, Yarrow, British Columbia
Summary Report Property
- MKT IDR3003612
- Building TypeHouse
- Property TypeSingle Family
- StatusBuy
- Added4 weeks ago
- Bedrooms3
- Bathrooms3
- Area2923 sq. ft.
- DirectionNo Data
- Added On28 Jul 2025
Property Overview
Welcome to Maple Lane Estates! This beautifully renovated modern farmhouse sits on a rare, flat 2.78-acre lot. With 3 spacious bedrooms, 3 bathrooms, and office, there's space for everyone and potential for a 4th bedroom upstairs or down. The elegant kitchen features a walk-in pantry and abundant storage. Relax in the cozy living room or gather in the family room around the wood-burning fireplace. Upstairs, the luxurious primary suite boasts a spa-like ensuite and walk-in closet room, accompanied by two additional bedrooms and a generous games room. The southwest-facing backyard enjoys all-day sun. A pasture with water, 60-amp power, and septic is ready for your barn or carriage home. The oversized garage easily accommodates all your toys. Steps to the school bus route (id:51532)
Tags
| Property Summary |
|---|
| Building |
|---|
| Level | Rooms | Dimensions |
|---|---|---|
| Above | Primary Bedroom | 15 ft ,7 in x 12 ft |
| Other | 10 ft x 11 ft | |
| Bedroom 2 | 12 ft ,2 in x 12 ft ,4 in | |
| Bedroom 3 | 15 ft x 12 ft ,3 in | |
| Recreational, Games room | 21 ft ,4 in x 16 ft ,1 in | |
| Main level | Living room | 16 ft x 12 ft |
| Dining room | 12 ft x 11 ft | |
| Kitchen | 13 ft ,2 in x 14 ft | |
| Eating area | 10 ft x 15 ft ,4 in | |
| Family room | 16 ft ,6 in x 15 ft ,7 in | |
| Foyer | 12 ft ,2 in x 9 ft ,5 in |
| Features | |||||
|---|---|---|---|---|---|
| Garage(2) | Open | RV | |||
| Washer | Dryer | Refrigerator | |||
| Stove | Dishwasher | ||||














































