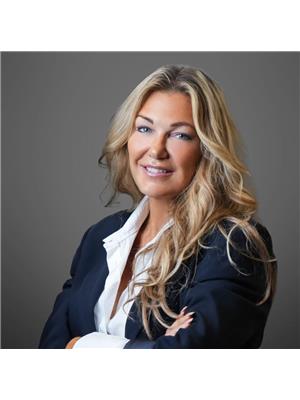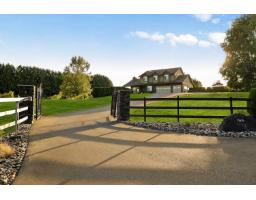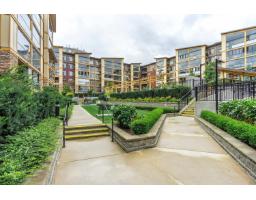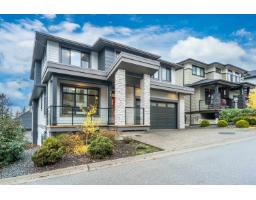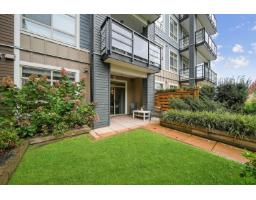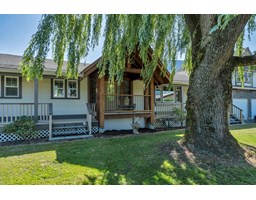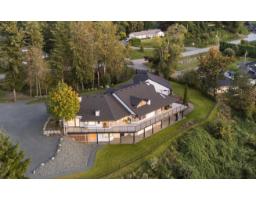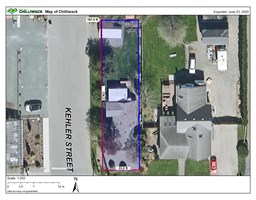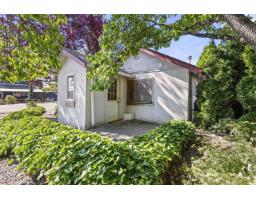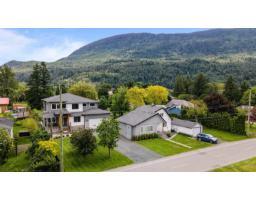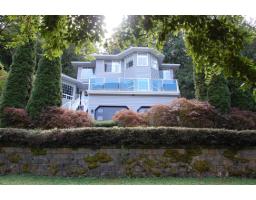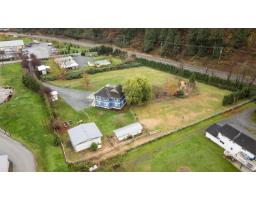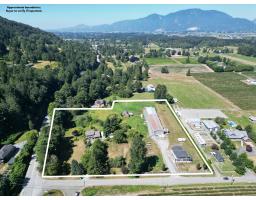4440 WILSON ROAD|Yarrow, Yarrow, British Columbia, CA
Address: 4440 WILSON ROAD|Yarrow, Yarrow, British Columbia
Summary Report Property
- MKT IDR3048562
- Building TypeHouse
- Property TypeSingle Family
- StatusBuy
- Added17 weeks ago
- Bedrooms5
- Bathrooms2
- Area2264 sq. ft.
- DirectionNo Data
- Added On28 Oct 2025
Property Overview
Incredible opportunity in one of Yarrow's most desirable locations! This level and private 1.77-acre property comes with preliminary subdivision approval-split into two parcels with endless potential. Parcel One features a 5-bed, 2-bath home with an open-concept layout, vaulted ceilings, white kitchen cabinetry with stainless steel appliances, a gas fireplace in the basement, and a new roof. There's also room for a carriage home and a shop. Parcel Two includes a shop and barn, with potential to build a custom home and carriage home-perfect for multi- generational living or income generation. Tucked away on a quiet street in Yarrow, this is a rare find for families, investors, or builders. Don't miss out-book your private tour today! (id:51532)
Tags
| Property Summary |
|---|
| Building |
|---|
| Level | Rooms | Dimensions |
|---|---|---|
| Basement | Recreational, Games room | 17 ft ,5 in x 14 ft ,7 in |
| Flex Space | 15 ft ,7 in x 8 ft ,6 in | |
| Bedroom 4 | 13 ft ,8 in x 11 ft | |
| Other | 7 ft ,5 in x 5 ft ,4 in | |
| Bedroom 5 | 7 ft ,6 in x 11 ft ,5 in | |
| Laundry room | 7 ft ,6 in x 7 ft ,5 in | |
| Storage | 7 ft ,5 in x 5 ft | |
| Main level | Living room | 17 ft ,5 in x 14 ft ,4 in |
| Dining room | 10 ft ,6 in x 10 ft ,1 in | |
| Kitchen | 16 ft ,5 in x 11 ft ,1 in | |
| Primary Bedroom | 13 ft ,3 in x 10 ft ,4 in | |
| Bedroom 2 | 10 ft ,5 in x 10 ft ,1 in | |
| Bedroom 3 | 9 ft x 9 ft |
| Features | |||||
|---|---|---|---|---|---|
| Garage(2) | Washer | Dryer | |||
| Refrigerator | Stove | Dishwasher | |||









































