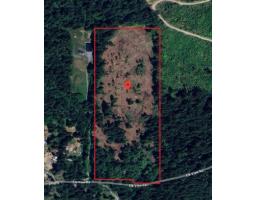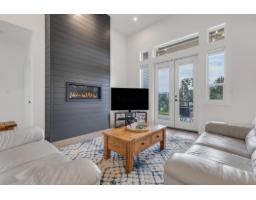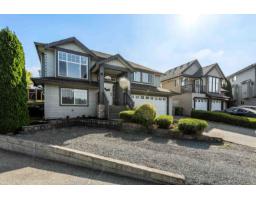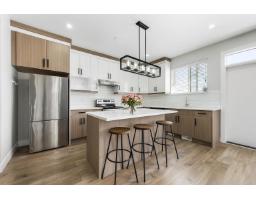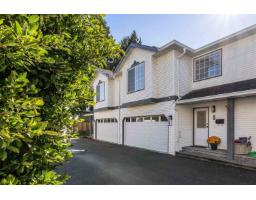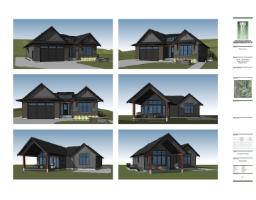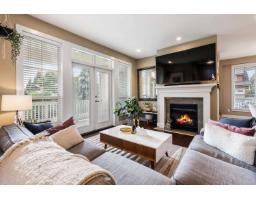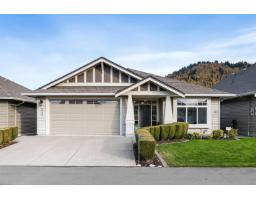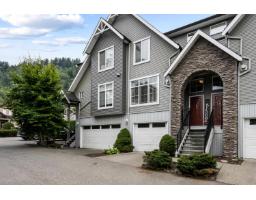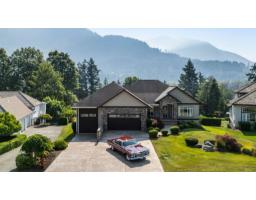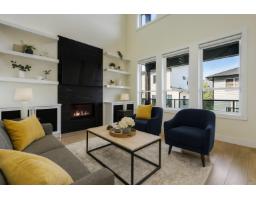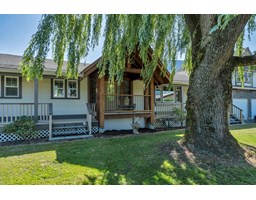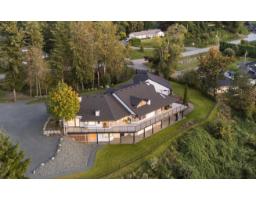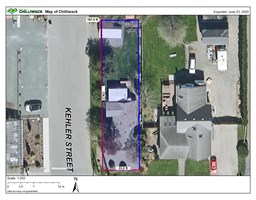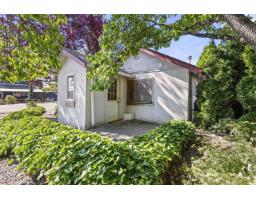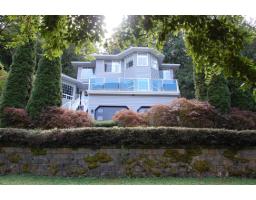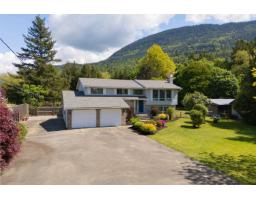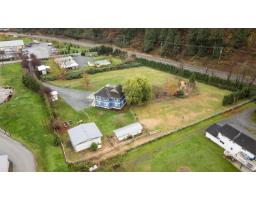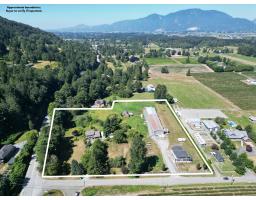4464 COMMUNITY STREET|Yarrow, Yarrow, British Columbia, CA
Address: 4464 COMMUNITY STREET|Yarrow, Yarrow, British Columbia
Summary Report Property
- MKT IDR3068788
- Building TypeHouse
- Property TypeSingle Family
- StatusBuy
- Added8 weeks ago
- Bedrooms10
- Bathrooms5
- Area3562 sq. ft.
- DirectionNo Data
- Added On20 Nov 2025
Property Overview
2 HOMES, 1.04 acres, SUBDIVIDABLE, and in the BEST COMMUNITY EVER- Yarrow! With walkable shops, parks, trails, & a fabulous school, it is hard to deny the charm & desirability to live here. 2019 main home w/ 3562 sq ft featuring 7 bdrms (4 UPSTAIRS), high end finishes, & a self contained 1 (or 2) bdrm IN-LAW SUITE! Main level w/ oversized kitchen, built in wine bar, & massive covered patio overlooking the FENCED YARD completed w/ gardens & fruit trees. A/C, security, hot water on demand- THE WORKS! Fabulous daylight walkout suite w/ private patio, laundry, & living room w/ gas fireplace. The 2nd home is 3 bdrms/1bath w/ detached single garage & ample character & upgrades incl. roof, furnace, flooring, & gas fireplace. Fantastic value, endless possibilities, & great rental income- win win! * PREC - Personal Real Estate Corporation (id:51532)
Tags
| Property Summary |
|---|
| Building |
|---|
| Level | Rooms | Dimensions |
|---|---|---|
| Lower level | Foyer | 9 ft ,1 in x 8 ft |
| Bedroom 5 | 10 ft ,3 in x 9 ft ,1 in | |
| Bedroom 6 | 12 ft ,8 in x 13 ft ,7 in | |
| Laundry room | 18 ft ,5 in x 6 ft ,5 in | |
| Storage | 8 ft ,3 in x 6 ft ,5 in | |
| Living room | 14 ft ,8 in x 12 ft ,1 in | |
| Dining room | 12 ft ,9 in x 11 ft ,1 in | |
| Kitchen | 11 ft ,9 in x 12 ft ,1 in | |
| Additional bedroom | 13 ft ,2 in x 10 ft | |
| Main level | Kitchen | 13 ft ,4 in x 16 ft |
| Dining room | 17 ft ,9 in x 10 ft ,1 in | |
| Living room | 16 ft ,4 in x 15 ft ,7 in | |
| Primary Bedroom | 13 ft x 12 ft ,7 in | |
| Other | 9 ft ,9 in x 4 ft ,5 in | |
| Bedroom 2 | 12 ft ,3 in x 9 ft ,1 in | |
| Bedroom 3 | 10 ft ,4 in x 9 ft ,9 in | |
| Bedroom 4 | 12 ft ,4 in x 10 ft ,5 in |
| Features | |||||
|---|---|---|---|---|---|
| Garage(2) | Garage(1) | RV | |||
| Washer | Dryer | Refrigerator | |||
| Stove | Dishwasher | Central air conditioning | |||
| Laundry - In Suite | Fireplace(s) | ||||










































