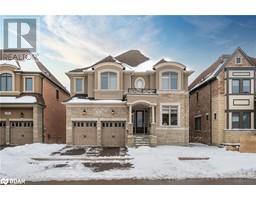24 GOLDWIN Avenue TWMD - Mount Dennis, York, Ontario, CA
Address: 24 GOLDWIN Avenue, York, Ontario
Summary Report Property
- MKT ID40705567
- Building TypeHouse
- Property TypeSingle Family
- StatusBuy
- Added10 weeks ago
- Bedrooms3
- Bathrooms3
- Area1185 sq. ft.
- DirectionNo Data
- Added On13 Apr 2025
Property Overview
Location, Location, Location! Welcome to 24 Goldwin Ave, Toronto a charming and spacious 3+1 bedroom, 3-bathroom family home designed for comfort, convenience, and versatility. Nestled in a family-friendly neighborhood, this home sits on a premium 140 ft deep lot, offering plenty of outdoor space for entertaining, gardening, or simply relaxing. Inside, you'll find a well-designed layout perfect for a growing family. The finished basement features a separate living area, kitchen, bedroom, and bathroom, making it ideal for extended family, a private retreat for teens. Enjoy the best of city living with parks, schools, a healthcare center, and FreshCo just minutes away. This is more than just a house; its a place to call home. Don't miss out on this fantastic opportunity! (id:51532)
Tags
| Property Summary |
|---|
| Building |
|---|
| Land |
|---|
| Level | Rooms | Dimensions |
|---|---|---|
| Second level | 4pc Bathroom | Measurements not available |
| Loft | 26'1'' x 14'6'' | |
| Bedroom | 11'6'' x 8'6'' | |
| Primary Bedroom | 16'5'' x 11'9'' | |
| Basement | 3pc Bathroom | Measurements not available |
| Bedroom | 10'4'' x 10'4'' | |
| Kitchen | 13'5'' x 5'11'' | |
| Living room | 14'6'' x 8'9'' | |
| Main level | 2pc Bathroom | Measurements not available |
| Sunroom | 14'6'' x 5'8'' | |
| Kitchen | 15'2'' x 11'2'' | |
| Dining room | 26'1'' x 14'4'' | |
| Living room | 26'1'' x 14'4'' |
| Features | |||||
|---|---|---|---|---|---|
| Shared Driveway | Dryer | Refrigerator | |||
| Stove | Washer | Gas stove(s) | |||
| Hood Fan | Central air conditioning | ||||


















































