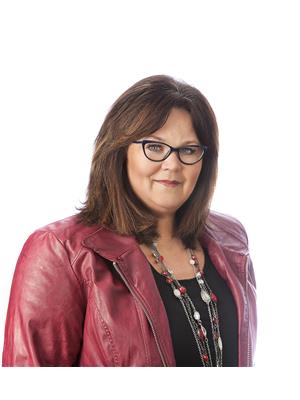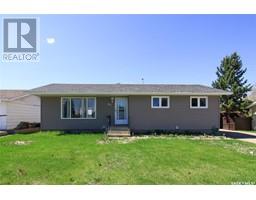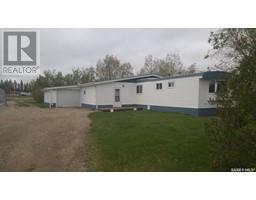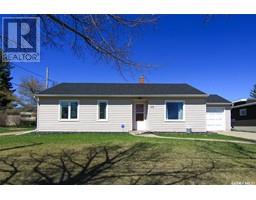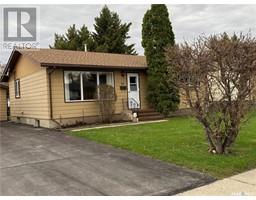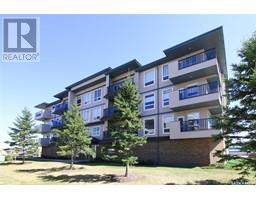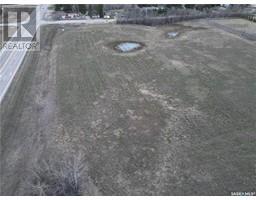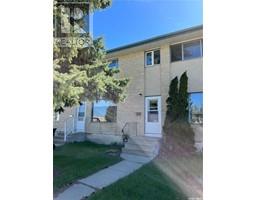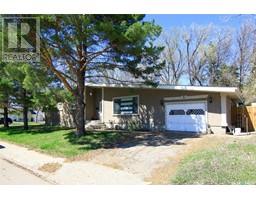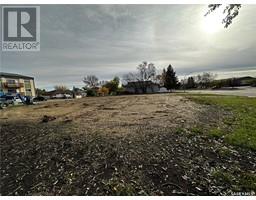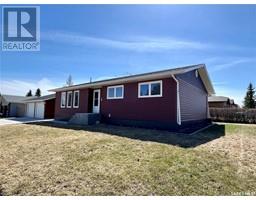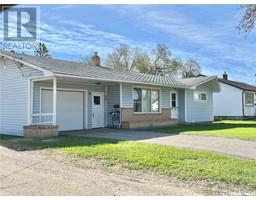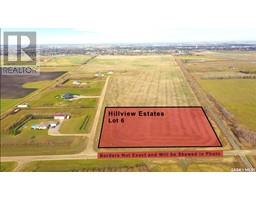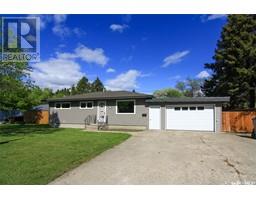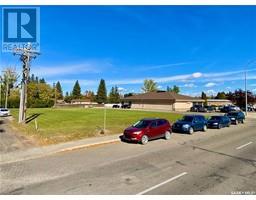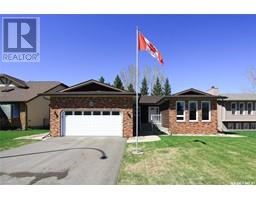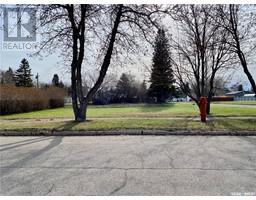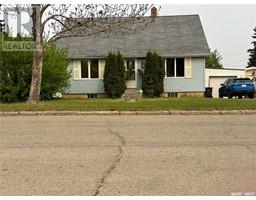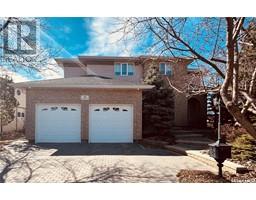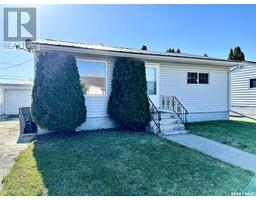142 Darlington STREET E, Yorkton, Saskatchewan, CA
Address: 142 Darlington STREET E, Yorkton, Saskatchewan
Summary Report Property
- MKT IDSK959829
- Building TypeHouse
- Property TypeSingle Family
- StatusBuy
- Added1 weeks ago
- Bedrooms4
- Bathrooms3
- Area1536 sq. ft.
- DirectionNo Data
- Added On09 May 2024
Property Overview
Lets talk value ! EXTRA LARGE GARAGE , 44 by 24 !!! YES, THAT IS RIGHT!!! This large, insulated and heated garage has parking in the front of the garage for 2 full sized vehicles and extends another 20 by 24 , that is used as a workshop , with its own power and heating system. Can accommodate another vehicle , or quads, snowmobile, etc. The property backs green space, no backyard neighbors. The house also hosts many sought after features! This large bungalow has a 22 by 12 insulated and heated sun porch just off the dining room, facing south , and overlooking the back yard and green space. . Private and beautiful! The main floor also hosts a large working kitchen with plenty of counter space and cabinets. The dining room can accommodate a large dining table to host family gatherings or entertaining. There are 2 bathrooms on the main floor and main floor laundry. All 4 bedrooms in the home are of a generous size along with the living room and rec room. The back yard is fenced, faces green space and hosts garden space, lawn and faces south. The home has had many upgrades done, including shingles in 2020, new high efficiency furnace in 2021, water heater in 2021, some triple pane winodws in 2020. 200 AMP service in the home, direct entry from garage into the house. Put this home on your must see list today! (id:51532)
Tags
| Property Summary |
|---|
| Building |
|---|
| Land |
|---|
| Level | Rooms | Dimensions |
|---|---|---|
| Basement | Utility room | Measurements not available |
| Other | Measurements not available | |
| Bedroom | Measurements not available | |
| Bedroom | Measurements not available | |
| 4pc Bathroom | 5 ft x Measurements not available | |
| Main level | Kitchen | Measurements not available |
| Dining room | Measurements not available | |
| Sunroom | Measurements not available | |
| 4pc Bathroom | Measurements not available | |
| Bedroom | 13 ft ,3 in x Measurements not available | |
| Bedroom | Measurements not available | |
| Living room | Measurements not available | |
| Laundry room | Measurements not available | |
| Mud room | Measurements not available |
| Features | |||||
|---|---|---|---|---|---|
| Double width or more driveway | Detached Garage | Heated Garage | |||
| Parking Space(s)(5) | Washer | Refrigerator | |||
| Dishwasher | Dryer | Microwave | |||
| Freezer | Humidifier | Window Coverings | |||
| Garage door opener remote(s) | Hood Fan | Stove | |||
| Central air conditioning | |||||








































