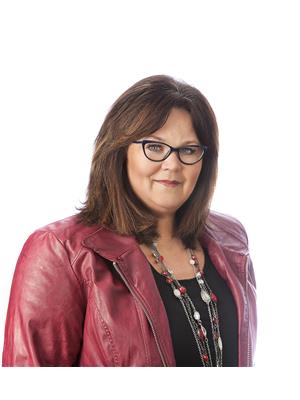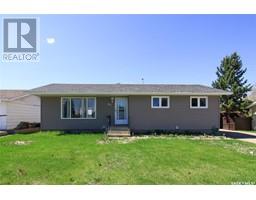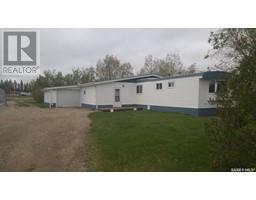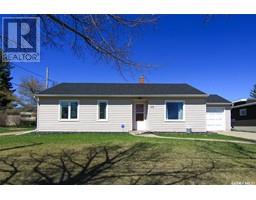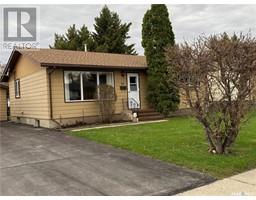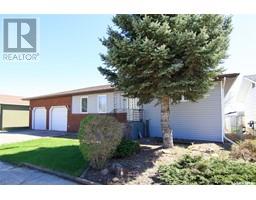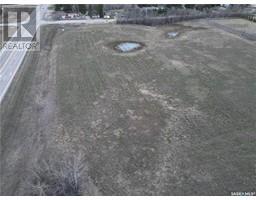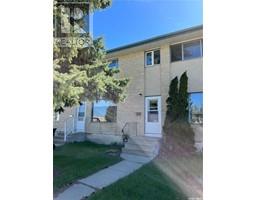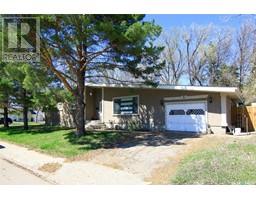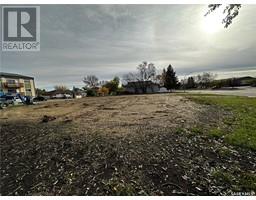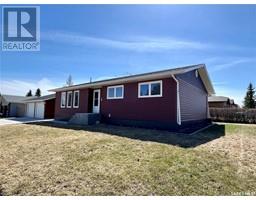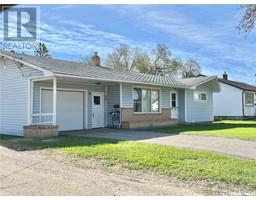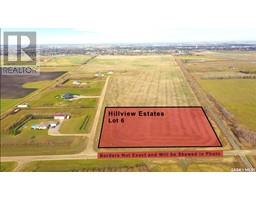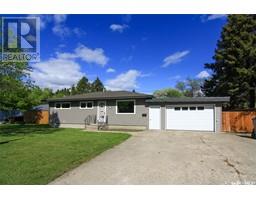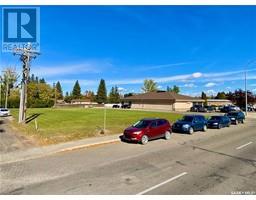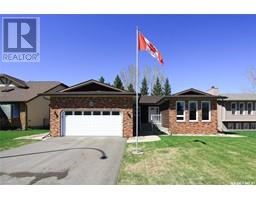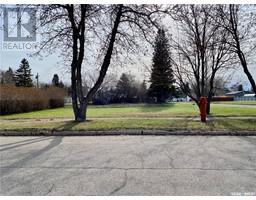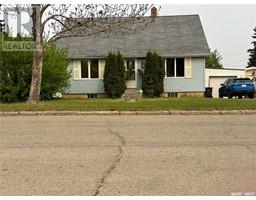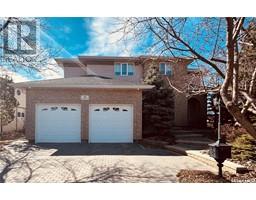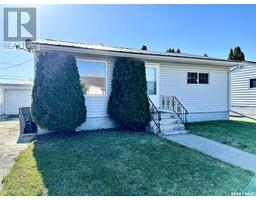207 339 Morrison DRIVE, Yorkton, Saskatchewan, CA
Address: 207 339 Morrison DRIVE, Yorkton, Saskatchewan
Summary Report Property
- MKT IDSK965260
- Building TypeApartment
- Property TypeSingle Family
- StatusBuy
- Added1 weeks ago
- Bedrooms2
- Bathrooms2
- Area1156 sq. ft.
- DirectionNo Data
- Added On09 May 2024
Property Overview
No compromise on living space here folks!!! Luxury living in this Large condo with tons of living space!! This condo has 2 bedrooms, but also a third room with a window that can serve as a bedroom, den, office, sewing room or your guest room!!! Lets look at the chefs kitchen with its Granite counter tops and granite Island ! Soft close drawers along with pull out drawers for ease of use. This condo has a dining area that will fit your dining suite and china cabinet, living room that will fit your comfy couch, love seat and that favorite recliner! The master bedroom has a walk in closet and your own bathroom with walk in shower. Garden door off living room leads you onto the 2 sided deck with a view of the sunsets in the evening and city sky view during the day. Custom blinds cover all the windows , custom cellular shades , All top-down blinds so you can adjust up or down . Custom valance. Master bedroom has room darkening cellular shade. Nine foot ceilings, natural gas bbq hook up on balcony, screen door installed on deck door way, in unit laundry with room for a freezer. Your Underground parking spot has a private storage unit. The condo building offers owners a fitness room, and a meeting room with a kitchenette .Private Mail box at condo building. All amenities ae available at this high end condo unit and building. Book your own private tour today (id:51532)
Tags
| Property Summary |
|---|
| Building |
|---|
| Level | Rooms | Dimensions |
|---|---|---|
| Main level | Kitchen | Measurements not available |
| Dining room | Measurements not available | |
| Living room | Measurements not available | |
| Foyer | Measurements not available x 7 ft ,4 in | |
| Primary Bedroom | Measurements not available | |
| 3pc Bathroom | 5 ft x Measurements not available | |
| Bedroom | Measurements not available | |
| Den | Measurements not available | |
| 4pc Bathroom | 5 ft x 8 ft ,3 in | |
| Living room | 8 ft ,11 in x Measurements not available |
| Features | |||||
|---|---|---|---|---|---|
| Treed | Elevator | Wheelchair access | |||
| Balcony | Underground | Other | |||
| Parking Space(s)(1) | Washer | Refrigerator | |||
| Intercom | Dishwasher | Dryer | |||
| Microwave | Window Coverings | Garage door opener remote(s) | |||
| Stove | Central air conditioning | Exercise Centre | |||



































