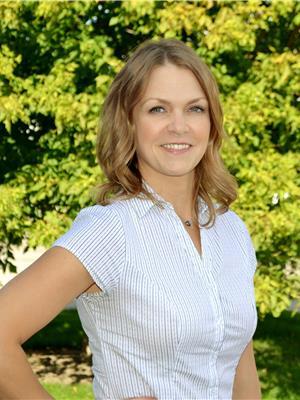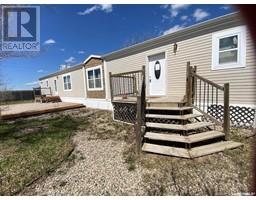18 Marquis CRESCENT S, Yorkton, Saskatchewan, CA
Address: 18 Marquis CRESCENT S, Yorkton, Saskatchewan
Summary Report Property
- MKT IDSK970699
- Building TypeHouse
- Property TypeSingle Family
- StatusBuy
- Added12 weeks ago
- Bedrooms5
- Bathrooms3
- Area1625 sq. ft.
- DirectionNo Data
- Added On26 Aug 2024
Property Overview
Welcome home! This 3+2 bedroom + den home has plenty of space for your family and a fenced yard for your dog too. The home is inviting with two living rooms including high vaulted ceilings and a skylight over the main living room with fireplace. The kitchen is huge but there is also a formal dining room. The large master bedroom that has unique corner windows, an ensuite bathroom and a large closet. 2 more bedrooms and bathroom with walk in bathtub complete the main level. The fully developed basement includes large family room, great for entertaining large groups, two additional bedrooms and den/ office, and a full bathroom that has been updated. Additional bonuses include new shingles, h/e furnace, new hot water tank, an attached garage and a fenced yard. The home is priced so the new owners can add their own personal touches. (id:51532)
Tags
| Property Summary |
|---|
| Building |
|---|
| Level | Rooms | Dimensions |
|---|---|---|
| Basement | 3pc Bathroom | 4 ft ,10 in x 12 ft ,8 in |
| Storage | 10 ft x 10 ft ,3 in | |
| Utility room | 7 ft ,6 in x 9 ft | |
| Other | 10 ft ,5 in x 30 ft ,6 in | |
| Bedroom | 11 ft ,5 in x 12 ft ,6 in | |
| Bedroom | 10 ft ,5 in x 10 ft ,9 in | |
| Main level | Kitchen | 15 ft x 21 ft ,4 in |
| Dining room | 10 ft ,11 in x 13 ft ,2 in | |
| Living room | 12 ft x 16 ft ,8 in | |
| Living room | 13 ft ,9 in x 15 ft ,6 in | |
| Bedroom | 8 ft ,5 in x 9 ft ,10 in | |
| Bedroom | 10 ft ,11 in x 12 ft ,3 in | |
| Bedroom | 12 ft x 13 ft ,4 in | |
| 4pc Bathroom | 5 ft x 8 ft ,4 in | |
| 2pc Bathroom | 5 ft ,1 in x 7 ft ,10 in |
| Features | |||||
|---|---|---|---|---|---|
| Treed | Rectangular | Sump Pump | |||
| Attached Garage | Parking Space(s)(3) | Washer | |||
| Refrigerator | Dishwasher | Dryer | |||
| Window Coverings | Central Vacuum - Roughed In | Storage Shed | |||
| Stove | Central air conditioning | ||||
















































